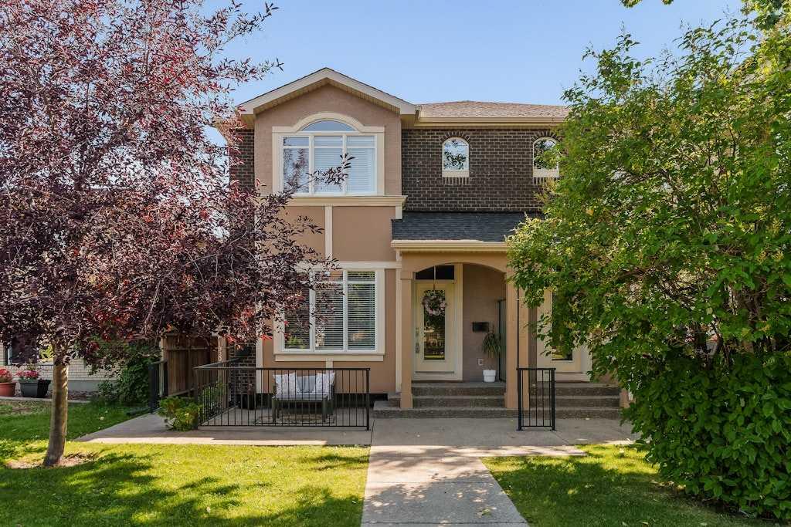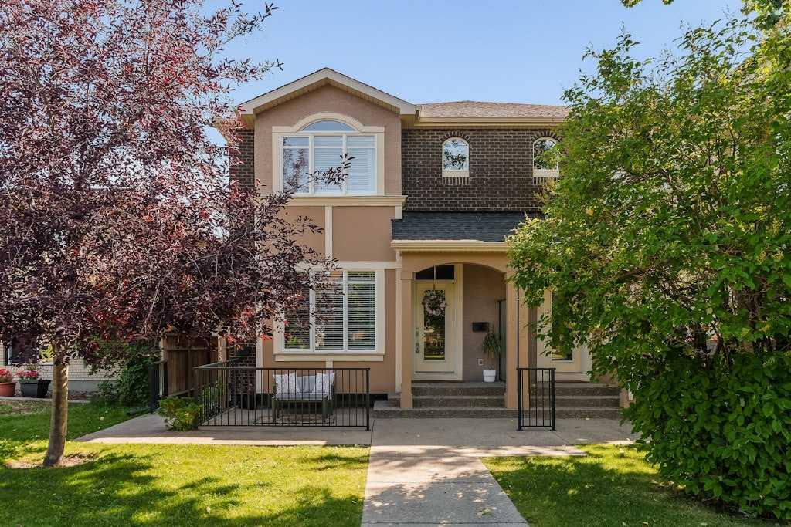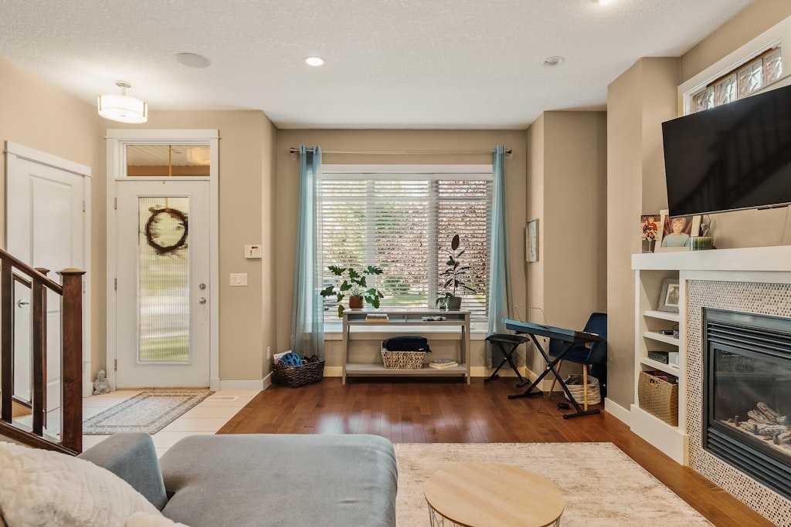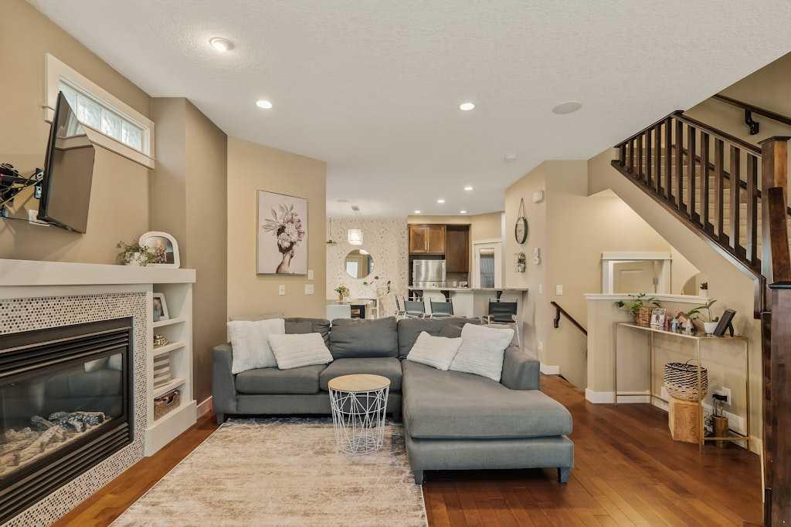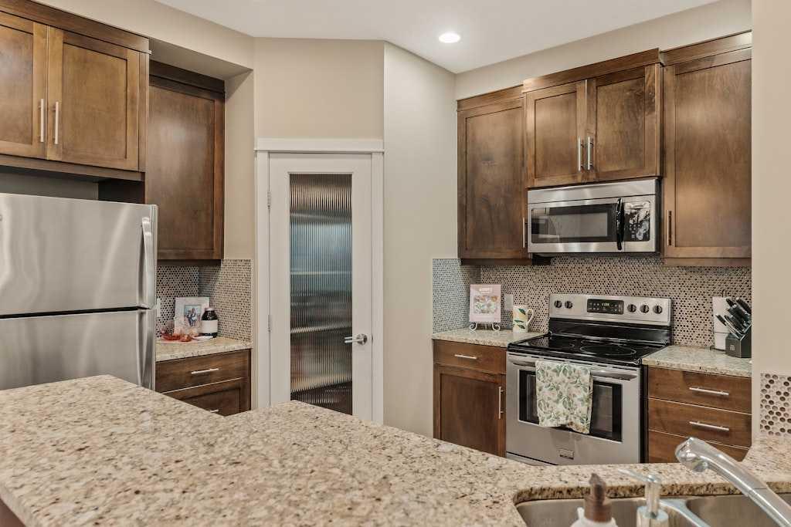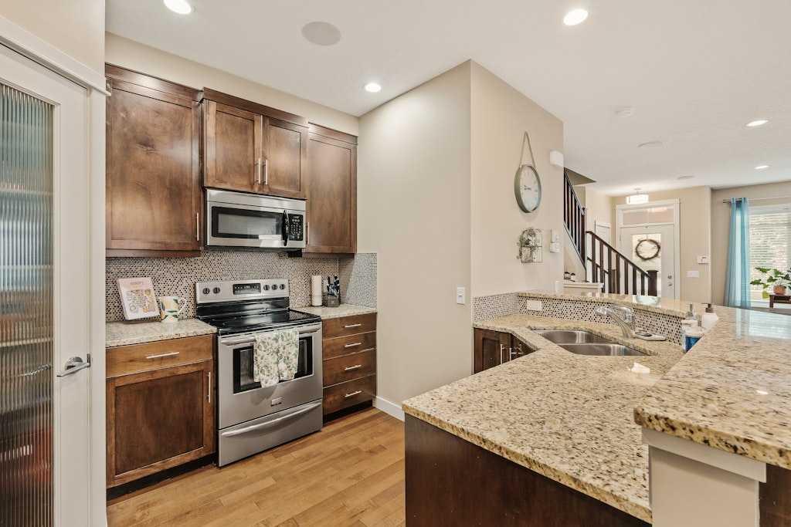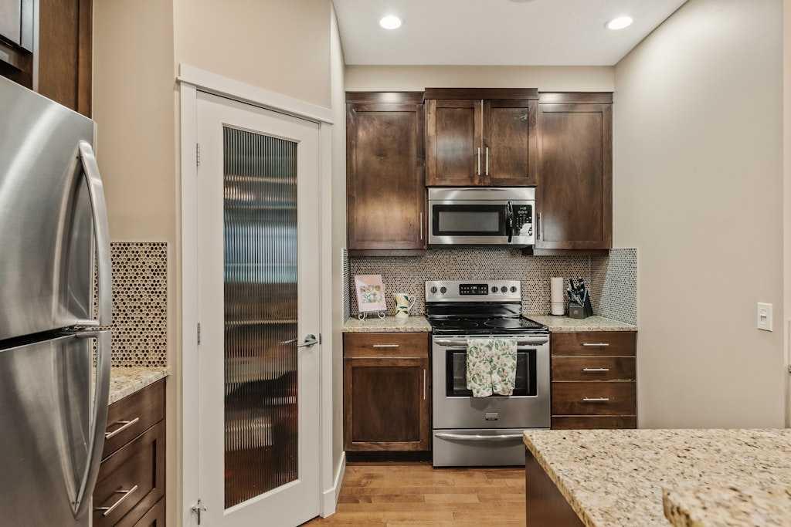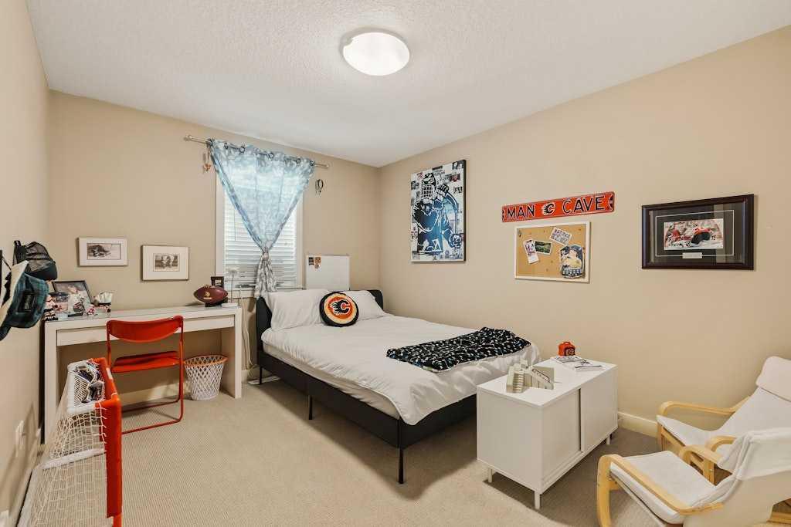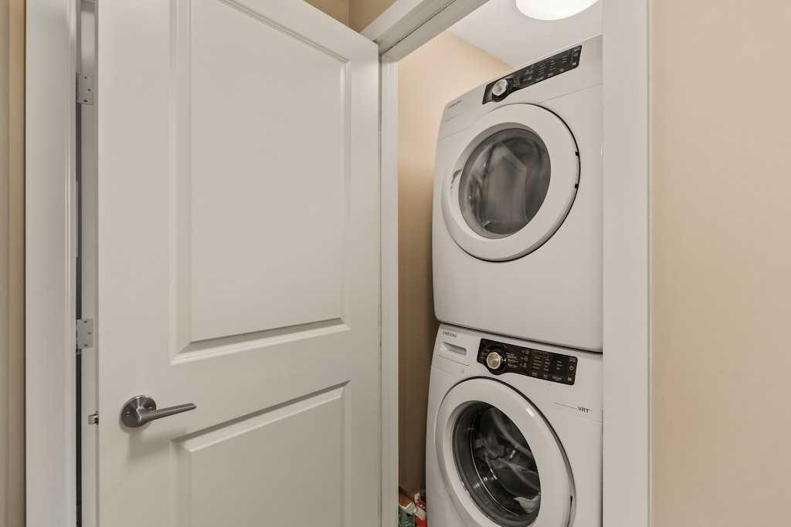Christina Giuffre / Century 21 Bamber Realty LTD.
1, 1930 35 Street SW, Townhouse for sale in Killarney/Glengarry Calgary , Alberta , T3E 2X3
MLS® # A2252572
OPEN HOUSE: Saturday, September 6, from 11:00am-1:00pm. Tucked away on a serene, tree-lined street in Killarney, this beautifully crafted townhouse offers striking curb appeal and timeless style. The main floor is filled with natural light from full-height windows and features a sleek tiled gas fireplace framed with custom built-ins in the living room. The kitchen showcases richly stained cabinetry, granite countertops, stainless steel appliances, a corner pantry, and a generous breakfast bar. The adjoining...
Essential Information
-
MLS® #
A2252572
-
Partial Bathrooms
1
-
Property Type
Row/Townhouse
-
Full Bathrooms
3
-
Year Built
2008
-
Property Style
2 Storey
Community Information
-
Postal Code
T3E 2X3
Services & Amenities
-
Parking
Single Garage Detached
Interior
-
Floor Finish
CarpetCeramic TileHardwood
-
Interior Feature
BookcasesBreakfast BarBuilt-in FeaturesCloset OrganizersGranite CountersHigh CeilingsJetted TubKitchen IslandOpen FloorplanPantryRecessed LightingSoaking TubWalk-In Closet(s)
-
Heating
Forced AirNatural Gas
Exterior
-
Lot/Exterior Features
None
-
Construction
BrickStuccoWood Frame
-
Roof
Asphalt Shingle
Additional Details
-
Zoning
M-C1
$2618/month
Est. Monthly Payment
