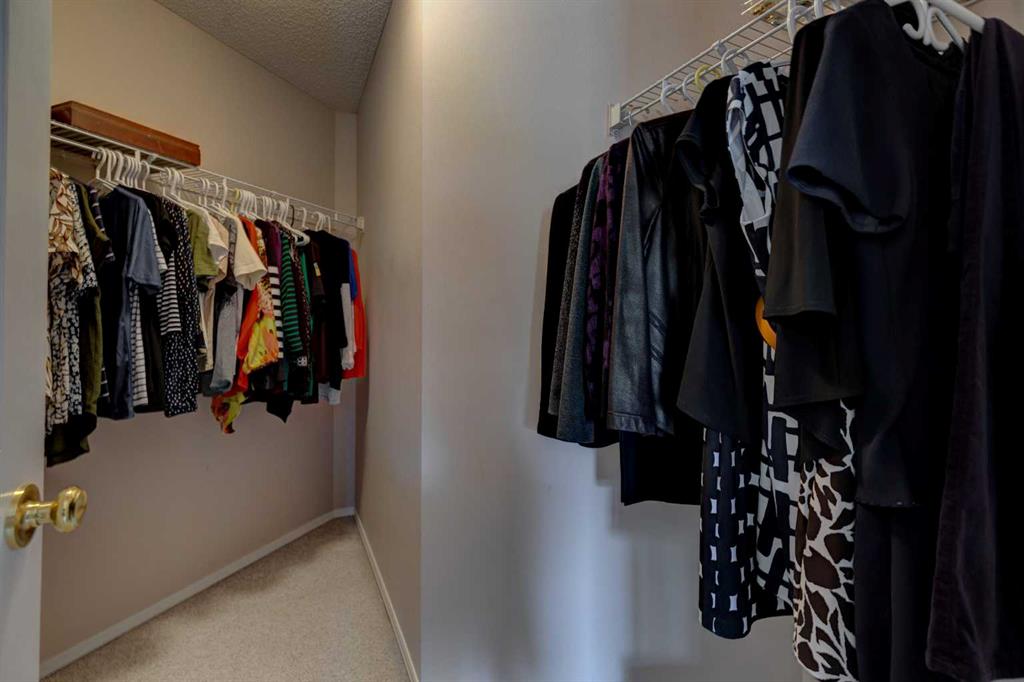Margaret Neff / RE/MAX Realty Professionals
1048 Cranston Drive SE, House for sale in Cranston Calgary , Alberta , T3M 1A4
MLS® # A2221636
Welcome to the beautiful community of Cranston! This meticulously maintained two-storey home showcases true pride of ownership and offers exceptional value for any growing family. Featuring three spacious bedrooms, 2.5 baths, and a double attached garage, this home is thoughtfully designed with an open-concept floor plan that flows beautifully from room to room The heart of the home boasts refinished kitchen cabinets, quartz countertops, and a bright, functional layout—perfect for both everyday living and e...
Essential Information
-
MLS® #
A2221636
-
Partial Bathrooms
1
-
Property Type
Detached
-
Full Bathrooms
2
-
Year Built
1999
-
Property Style
2 Storey
Community Information
-
Postal Code
T3M 1A4
Services & Amenities
-
Parking
Double Garage Attached
Interior
-
Floor Finish
CarpetLaminateLinoleum
-
Interior Feature
Central VacuumCloset OrganizersGranite CountersKitchen IslandNo Animal HomeNo Smoking HomeOpen FloorplanPantrySee RemarksSoaking TubStorageVinyl Windows
-
Heating
Forced AirNatural Gas
Exterior
-
Lot/Exterior Features
BBQ gas linePrivate YardStorage
-
Construction
StoneVinyl SidingWood Frame
-
Roof
Asphalt Shingle
Additional Details
-
Zoning
R-G
$3051/month
Est. Monthly Payment




























