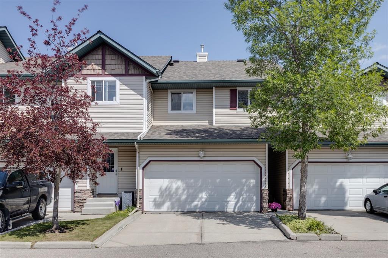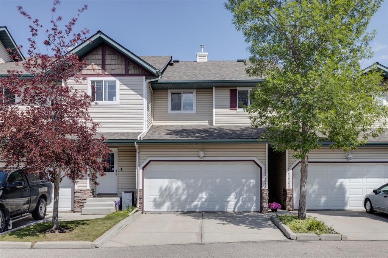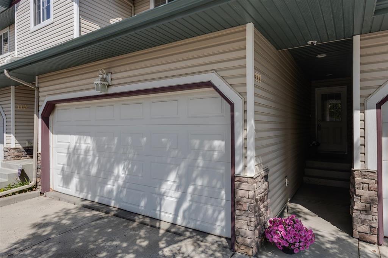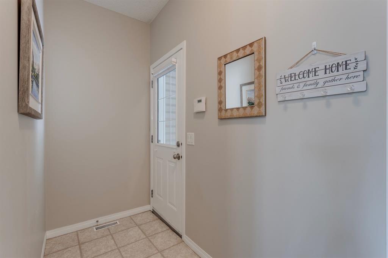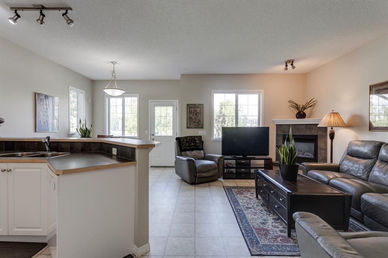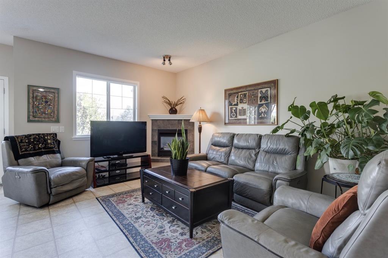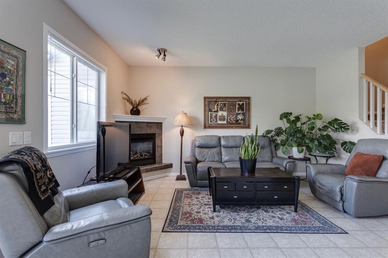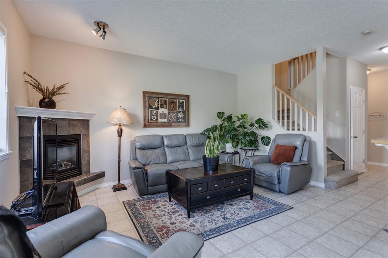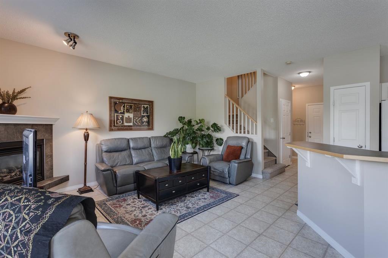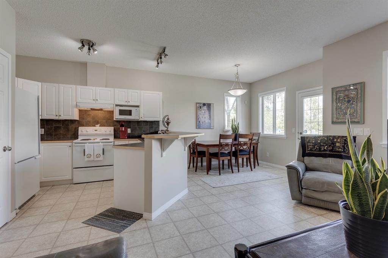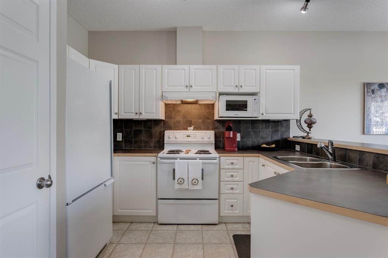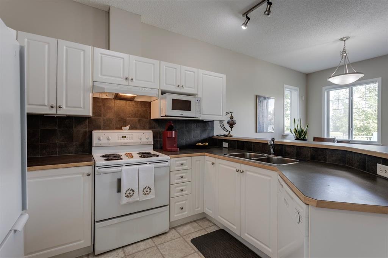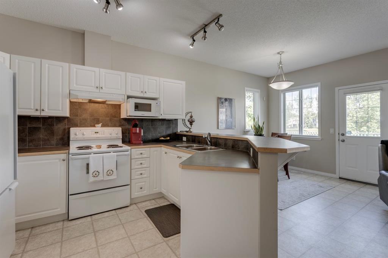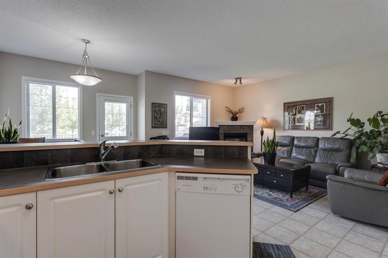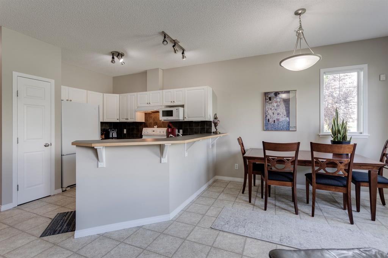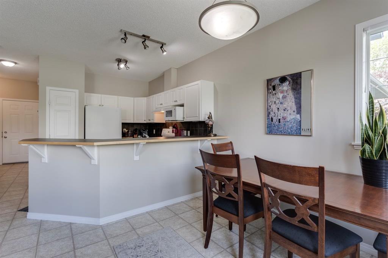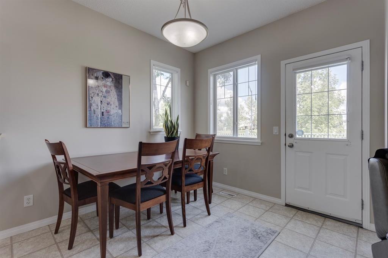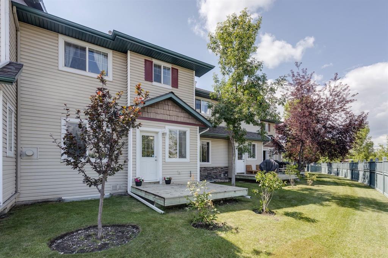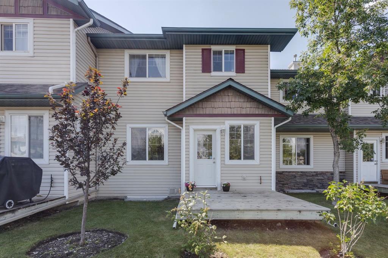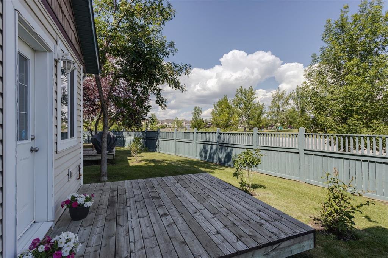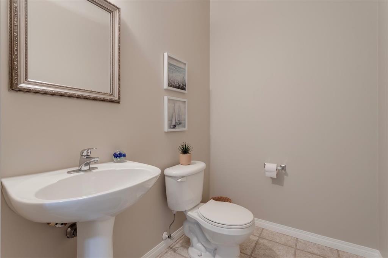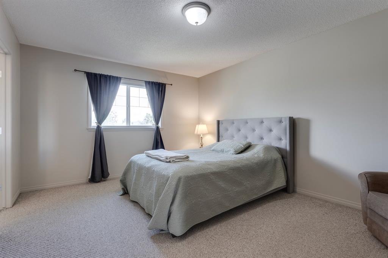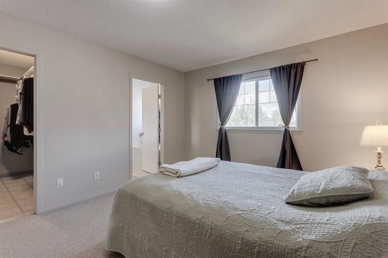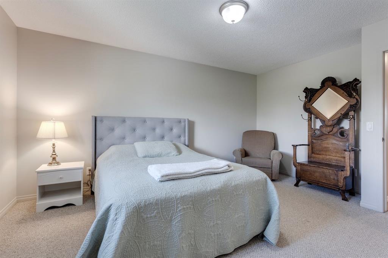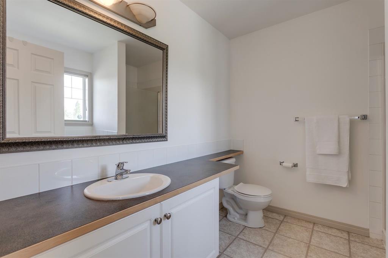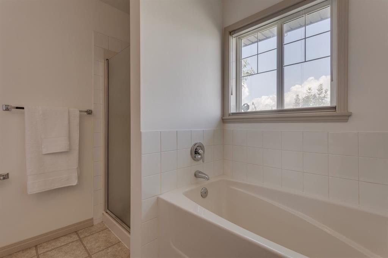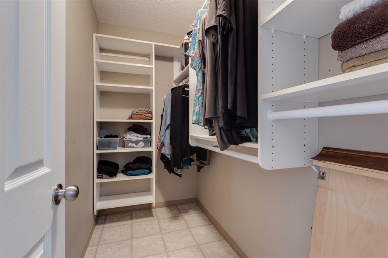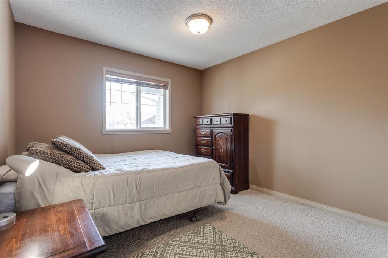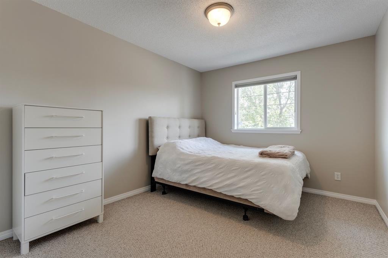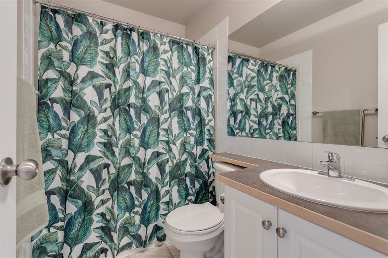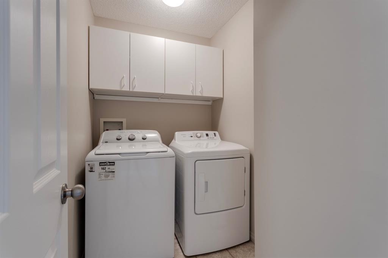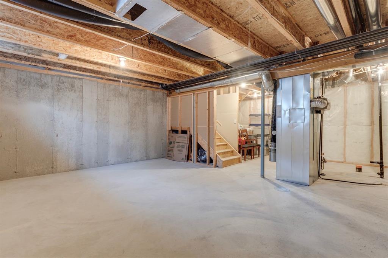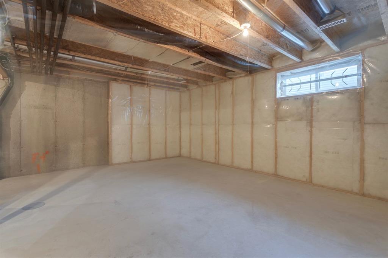Jeff Ackerman / RE/MAX Real Estate (Mountain View)
111, 2 Westbury Place SW, Townhouse for sale in West Springs Calgary , Alberta , T3H 5B6
MLS® # A2240712
JUST LISTED in WEST SPRINGS! This 3 bedroom, 3 bathroom, 2 storey townhouse is located in the QUIET SPRINGBANK RANCH COMPLEX, PRIVATE, and NO NEIGHBOURS BEHIND! Amazing WIDE OPEN FLOOR PLAN with HIGH 9’ CEILINGS, WHITE KITCHEN CABINETRY, good sized dining and living room areas, and gas fireplace. Wood spindle railing leads to the upper level where you’ll find 3 bedrooms, including the KING SIZE PRIMARY with 4 PCE ensuite, WIC, UPPER FLOOR LAUNDRY, and spare bathroom. The lower level is unspoiled and ready f...
Essential Information
-
MLS® #
A2240712
-
Partial Bathrooms
1
-
Property Type
Row/Townhouse
-
Full Bathrooms
2
-
Year Built
2002
-
Property Style
2 Storey
Community Information
-
Postal Code
T3H 5B6
Services & Amenities
-
Parking
Double Garage AttachedInsulated
Interior
-
Floor Finish
CarpetLinoleum
-
Interior Feature
Bathroom Rough-inCentral VacuumHigh CeilingsOpen FloorplanPantryWalk-In Closet(s)
-
Heating
Forced AirNatural Gas
Exterior
-
Lot/Exterior Features
Private Entrance
-
Construction
BrickVinyl SidingWood Frame
-
Roof
Asphalt Shingle
Additional Details
-
Zoning
DC (pre 1P2007)
$2277/month
Est. Monthly Payment
