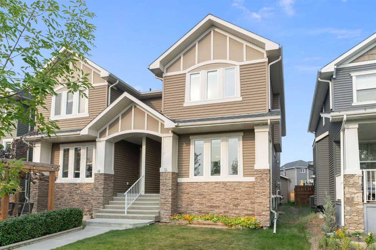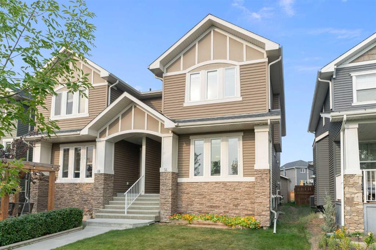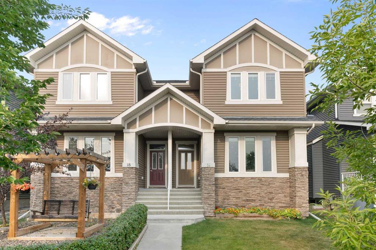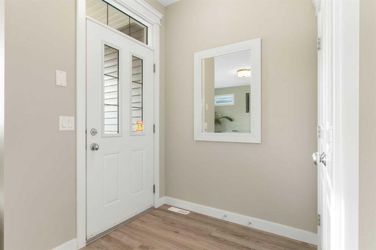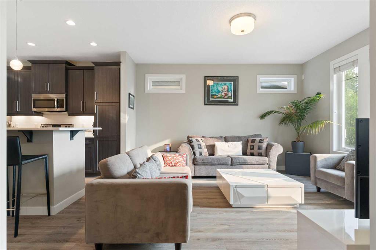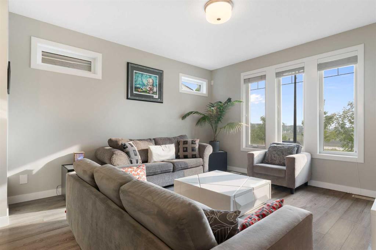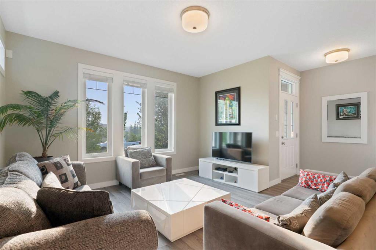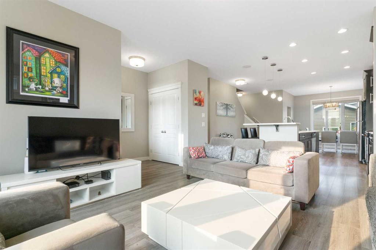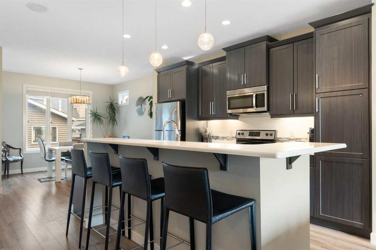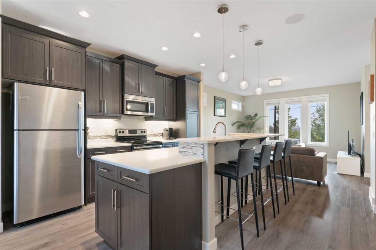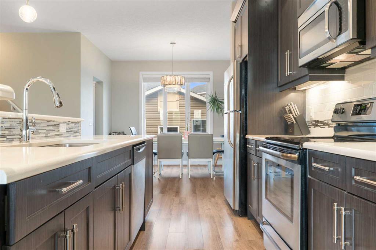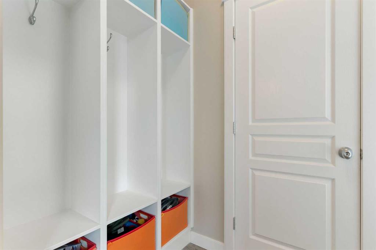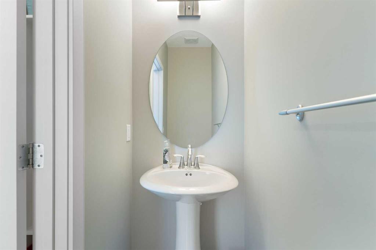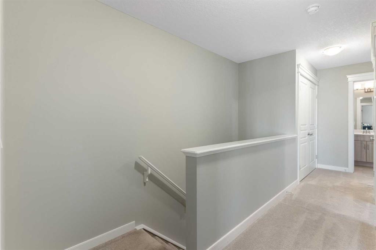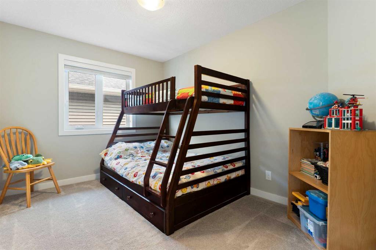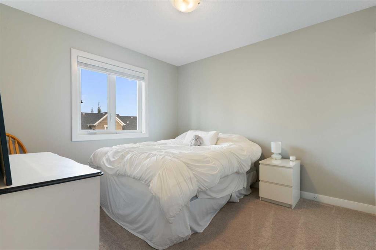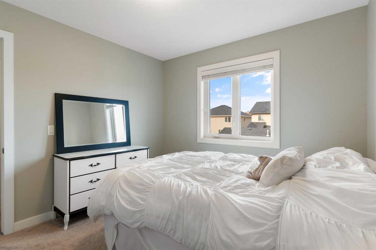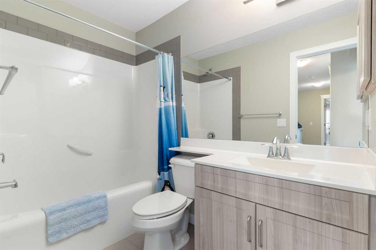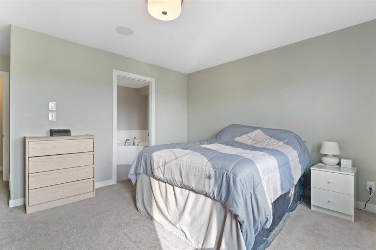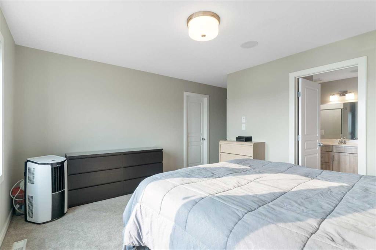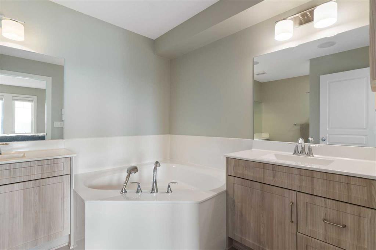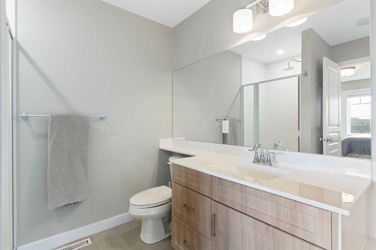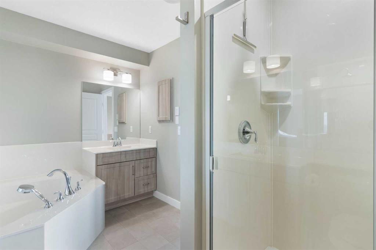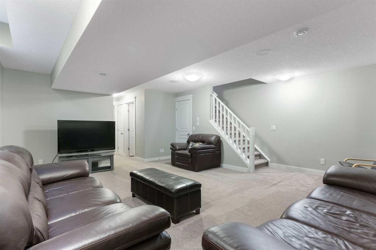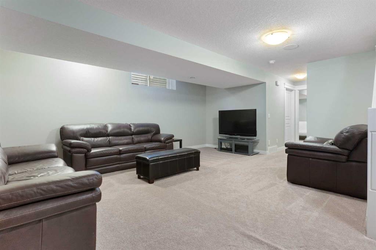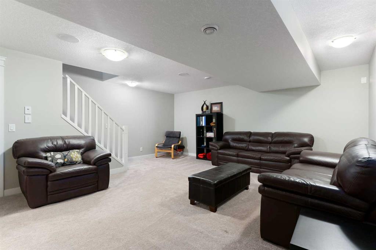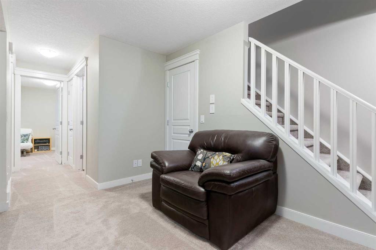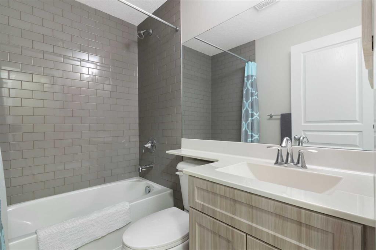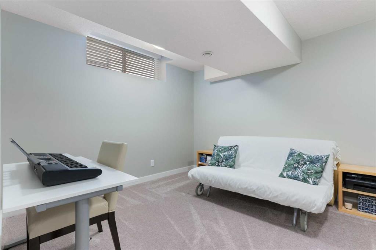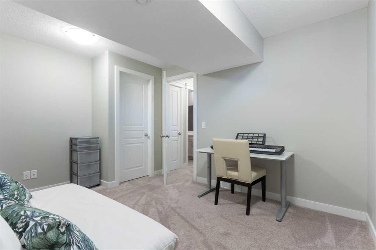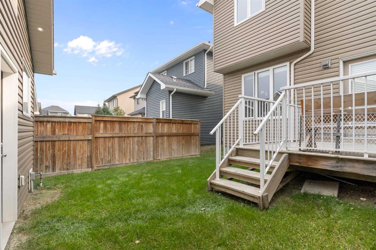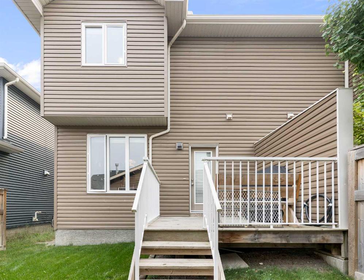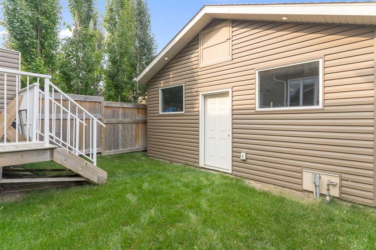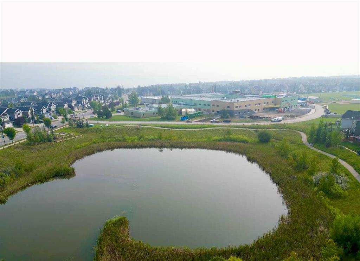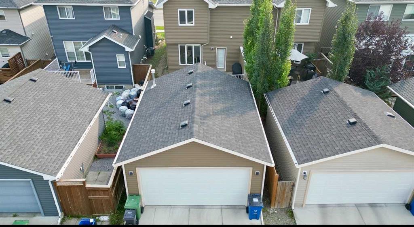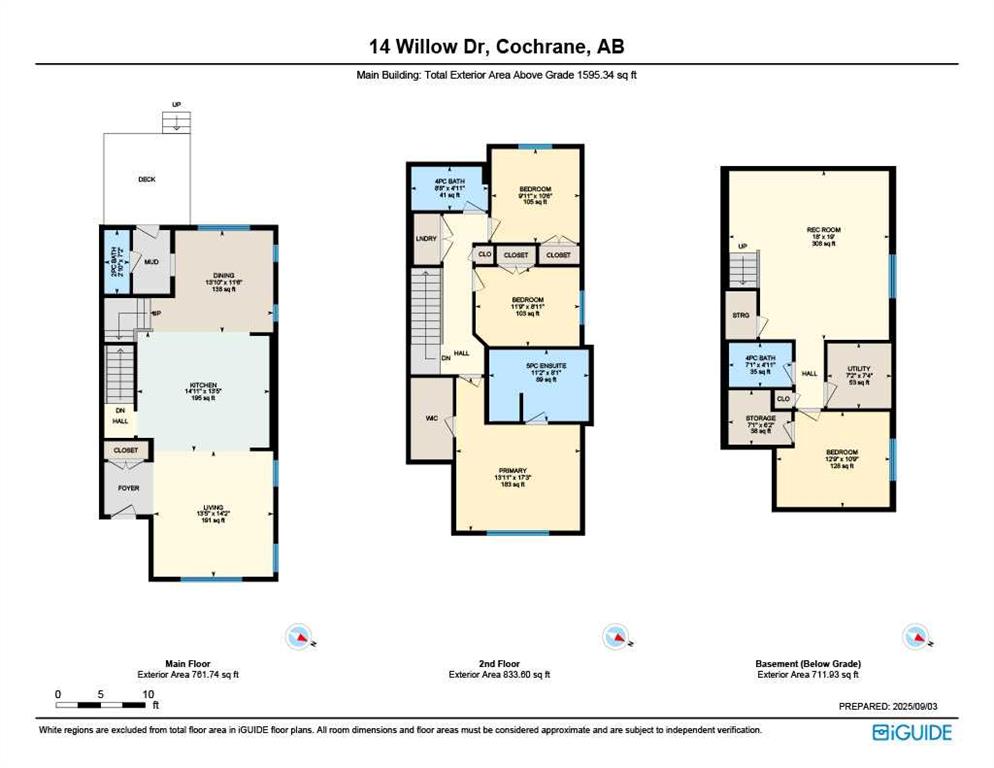Ken Morris / Royal LePage Benchmark
14 Willow Drive Cochrane , Alberta , T4C2A4
MLS® # A2248824
Welcome to 14 Willow Drive — a beautifully maintained two-storey home in the sought-after, family-friendly community of The Willows in Cochrane. With over 2,300 sq. ft. of thoughtfully developed living space across three levels, this home blends modern style with everyday functionality. The main floor boasts a bright and inviting living room with expansive front windows, a spacious kitchen featuring stainless steel appliances, quartz countertops, and a central island with seating for four, as well as an ope...
Essential Information
-
MLS® #
A2248824
-
Partial Bathrooms
1
-
Property Type
Semi Detached (Half Duplex)
-
Full Bathrooms
3
-
Year Built
2013
-
Property Style
2 StoreyAttached-Side by Side
Community Information
-
Postal Code
T4C2A4
Services & Amenities
-
Parking
Double Garage Detached
Interior
-
Floor Finish
CarpetCeramic TileLaminate
-
Interior Feature
Central VacuumHigh CeilingsNo Smoking HomeOpen FloorplanPantryQuartz CountersSmart HomeVinyl WindowsWalk-In Closet(s)Wired for Sound
-
Heating
Central
Exterior
-
Lot/Exterior Features
Balcony
-
Construction
StoneVinyl Siding
-
Roof
Asphalt Shingle
Additional Details
-
Zoning
R-MX
$2391/month
Est. Monthly Payment
