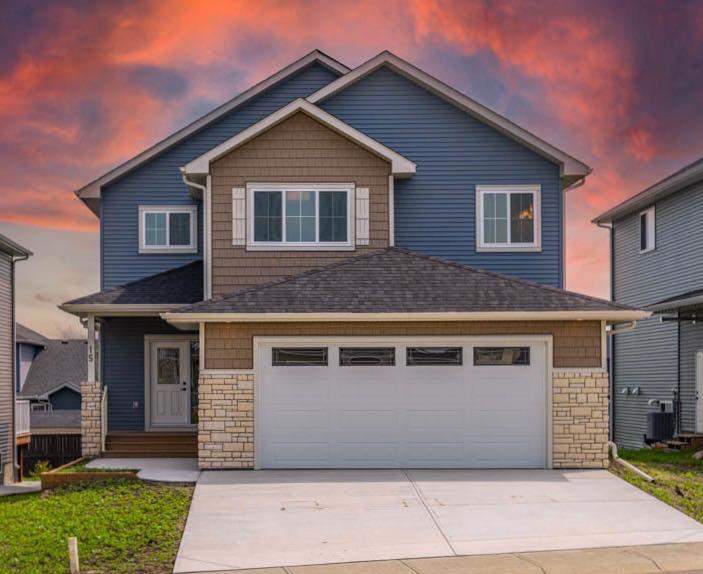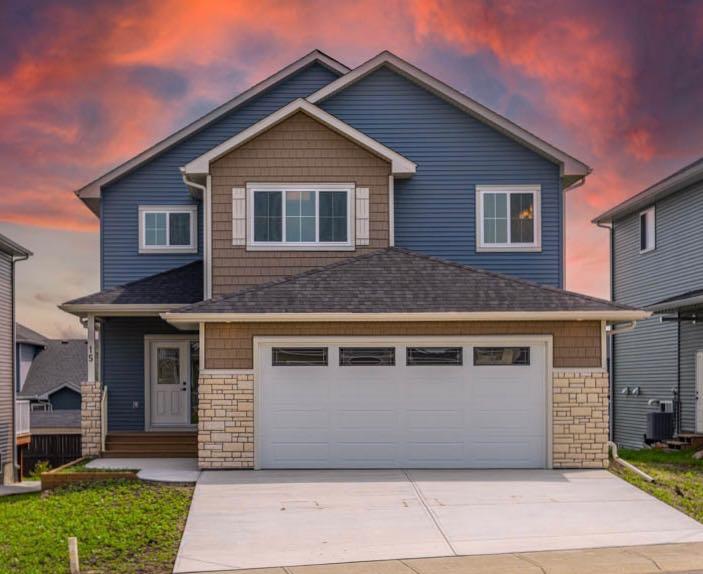Rebecca Garrett / Real Broker
15 Bishop Circle , House for sale in NONE Carstairs , Alberta , T0M 0N0
MLS® # A2239978
Tucked away in the beautiful community of The Havenfields in Carstairs, The Lisa by Tailored Home & Design Ltd. brings together high-end finishes, thoughtful features, and modern design — all wrapped into one move-in ready package. The first thing you'll notice is the oversized garage — wide, tall, and built to fit two full-sized trucks comfortably. Step through the front door and into a mudroom that was clearly made with real life in mind — built-ins, storage space, and a layout that keeps things tidy wit...
Essential Information
-
MLS® #
A2239978
-
Partial Bathrooms
1
-
Property Type
Detached
-
Full Bathrooms
2
-
Year Built
2024
-
Property Style
2 Storey
Community Information
-
Postal Code
T0M 0N0
Services & Amenities
-
Parking
Double Garage DetachedDrivewayGarage Door OpenerHeated GarageOversizedPaved
Interior
-
Floor Finish
CarpetCeramic TileVinyl Plank
-
Interior Feature
Bathroom Rough-inCloset OrganizersDouble VanityKitchen IslandNo Animal HomeNo Smoking HomeOpen FloorplanQuartz CountersRecessed LightingSoaking TubStorageWalk-In Closet(s)
-
Heating
High EfficiencyFireplace(s)Forced AirNatural Gas
Exterior
-
Lot/Exterior Features
BBQ gas lineLightingPrivate Yard
-
Construction
StoneVinyl SidingWood Frame
-
Roof
Asphalt Shingle
Additional Details
-
Zoning
R1
$3097/month
Est. Monthly Payment

