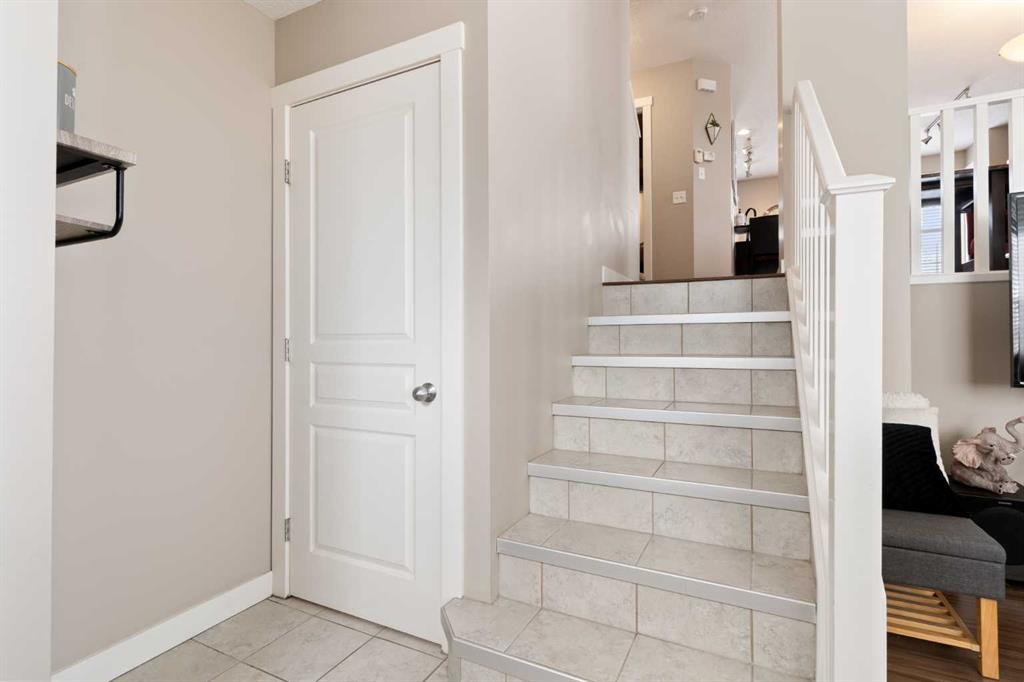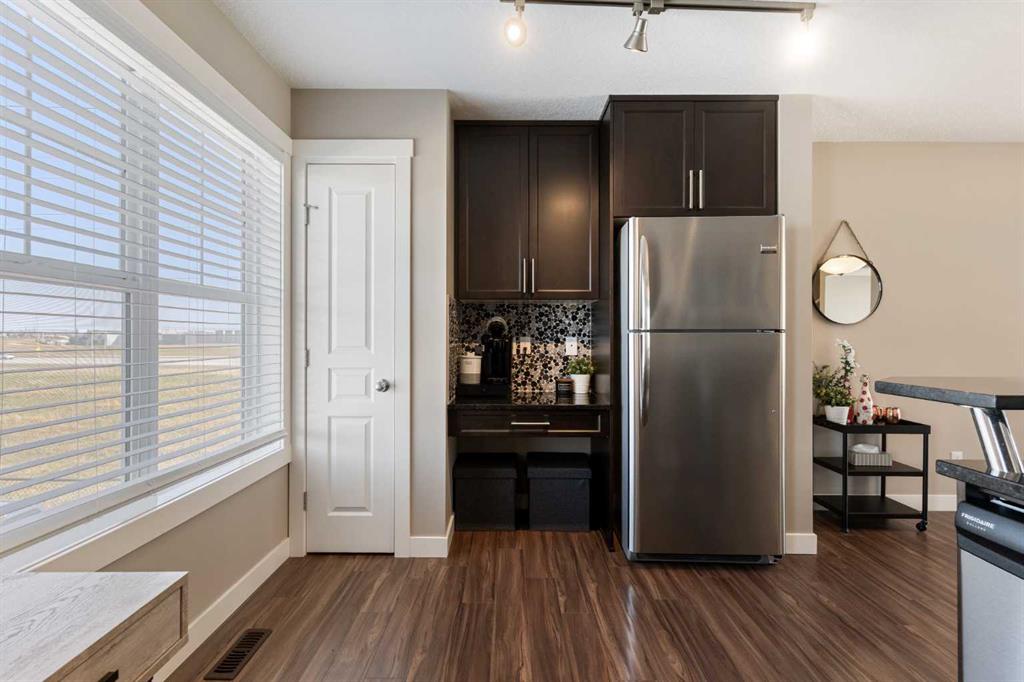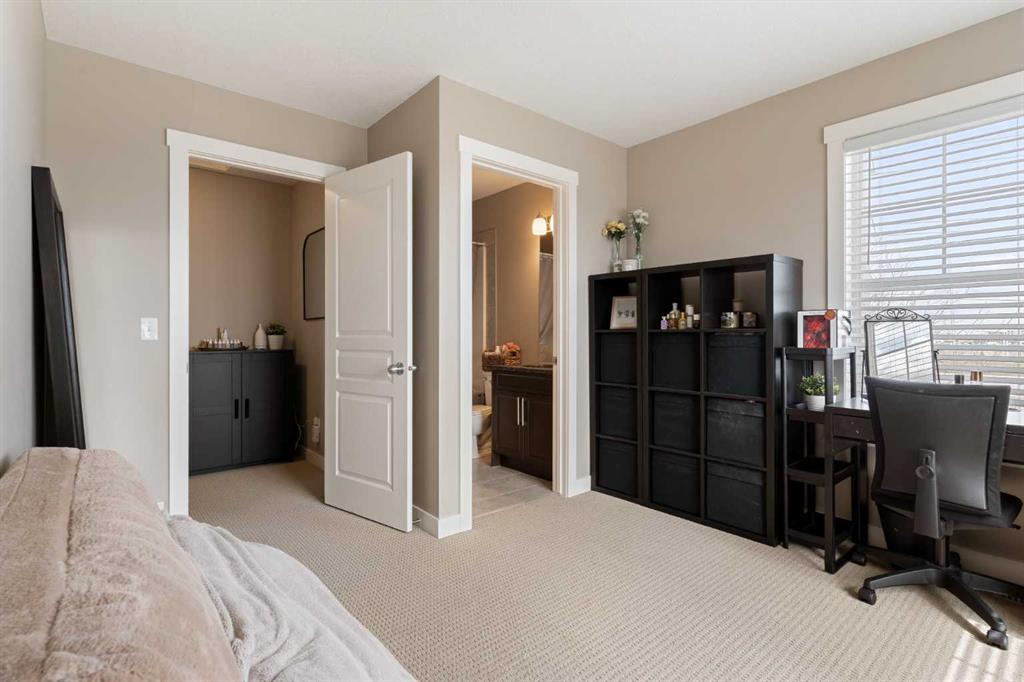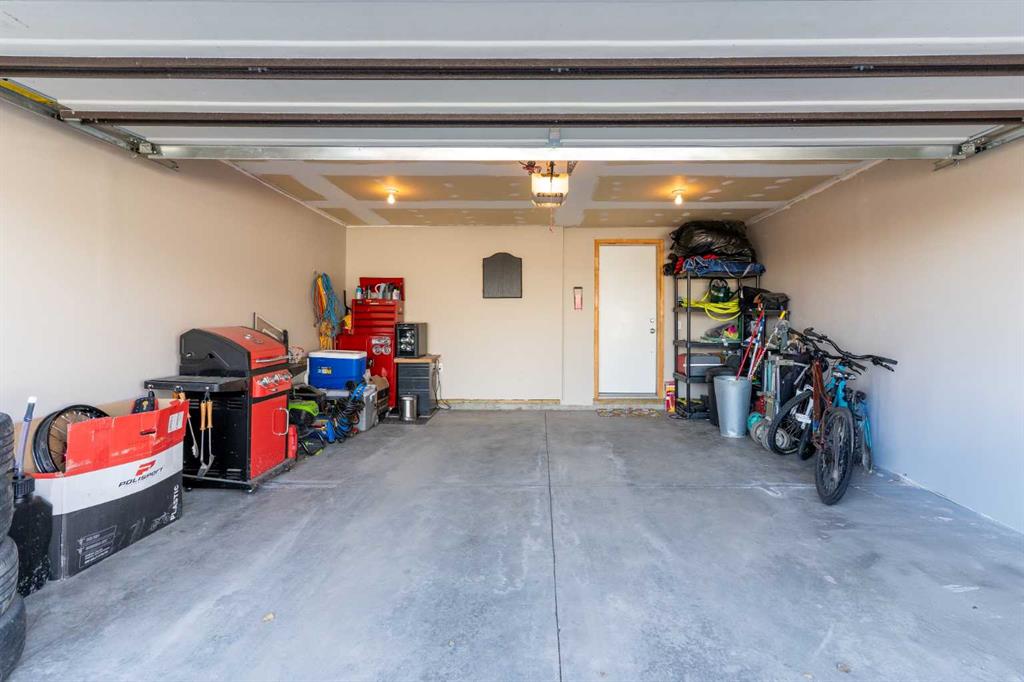Jan Williamson / CIR Realty
199 Cranford Walk SE, Townhouse for sale in Cranston Calgary , Alberta , T3M 1R6
MLS® # A2212241
OPEN HOUSE - SATURDAY May 17, 2025 - 2:00pm to 4:00pm and SUNDAY May 18, 2025 - 1:00pm to 3:00pm - don't miss a visit! One-of-a-kind prime location, quiet end unit with only one neighbour, by open walking paths on higher berm for yard privacy and with screening barrier fencing - awesome value for the incredible price! 199 Cranford Walk SE is the ONLY end unit with 3 side views, situated at the highest, furthest point in the complex, and more convenience being at the end of the single family alley before the...
Essential Information
-
MLS® #
A2212241
-
Partial Bathrooms
1
-
Property Type
Row/Townhouse
-
Full Bathrooms
2
-
Year Built
2013
-
Property Style
3 Level Split
Community Information
-
Postal Code
T3M 1R6
Services & Amenities
-
Parking
Additional ParkingAlley AccessConcrete DrivewayDouble Garage AttachedDrivewayEnclosedGarage Door OpenerGarage Faces RearOwnedPavedSide By Side
Interior
-
Floor Finish
CarpetLaminateTile
-
Interior Feature
Breakfast BarBuilt-in FeaturesCeiling Fan(s)Closet OrganizersGranite CountersHigh CeilingsKitchen IslandStone CountersStorageVaulted Ceiling(s)Vinyl WindowsWalk-In Closet(s)
-
Heating
Forced AirNatural Gas
Exterior
-
Lot/Exterior Features
Private YardUncovered Courtyard
-
Construction
Composite SidingWood Frame
-
Roof
Asphalt ShingleSee Remarks
Additional Details
-
Zoning
M-1
$2118/month
Est. Monthly Payment

















































