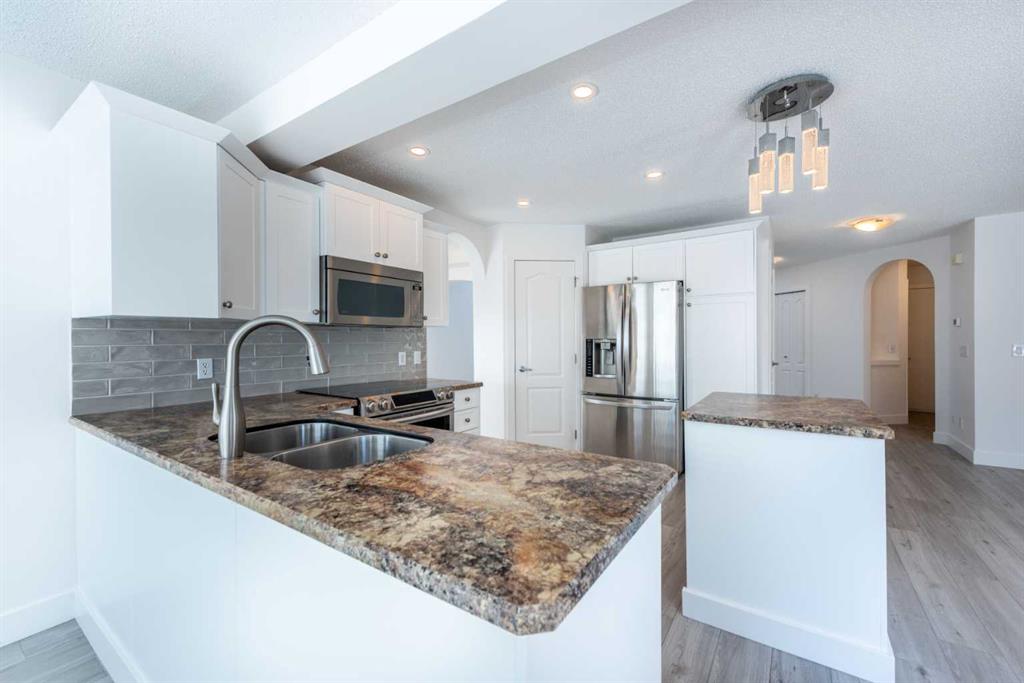Cam Naghshineh / Royal LePage Blue Sky
21 Strathridge Crescent SW, House for sale in Strathcona Park Calgary , Alberta , T3H 3R8
MLS® # A2221554
This beautifully renovated 2-storey detached home offers over 2,100 sq ft of stylish and functional living space, nestled on a quiet, peaceful street in prestigious Strathcona Park. From the moment you arrive, the amazing curb appeal and custom architecture set the tone for what lies inside. Step inside to soaring open-to-below ceilings and a bright, sun-filled interior with large windows that flood the space with natural light. The main floor features a formal living room & dining room perfect for entertai...
Essential Information
-
MLS® #
A2221554
-
Partial Bathrooms
1
-
Property Type
Detached
-
Full Bathrooms
2
-
Year Built
1997
-
Property Style
2 Storey
Community Information
-
Postal Code
T3H 3R8
Services & Amenities
-
Parking
Double Garage Attached
Interior
-
Floor Finish
TileVinyl Plank
-
Interior Feature
High CeilingsJetted TubLaminate CountersNo Smoking HomePantrySee RemarksSoaking TubStorageWalk-In Closet(s)
-
Heating
Forced AirNatural Gas
Exterior
-
Lot/Exterior Features
LightingPrivate YardStorage
-
Construction
BrickStuccoWood Frame
-
Roof
Asphalt Shingle
Additional Details
-
Zoning
R-G
-
Sewer
Public Sewer
$4213/month
Est. Monthly Payment
































