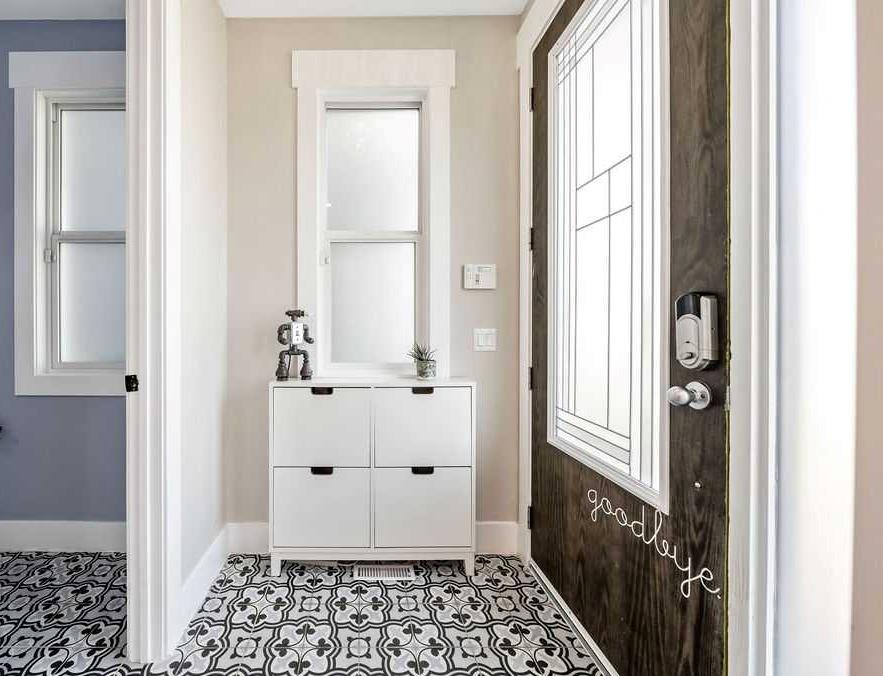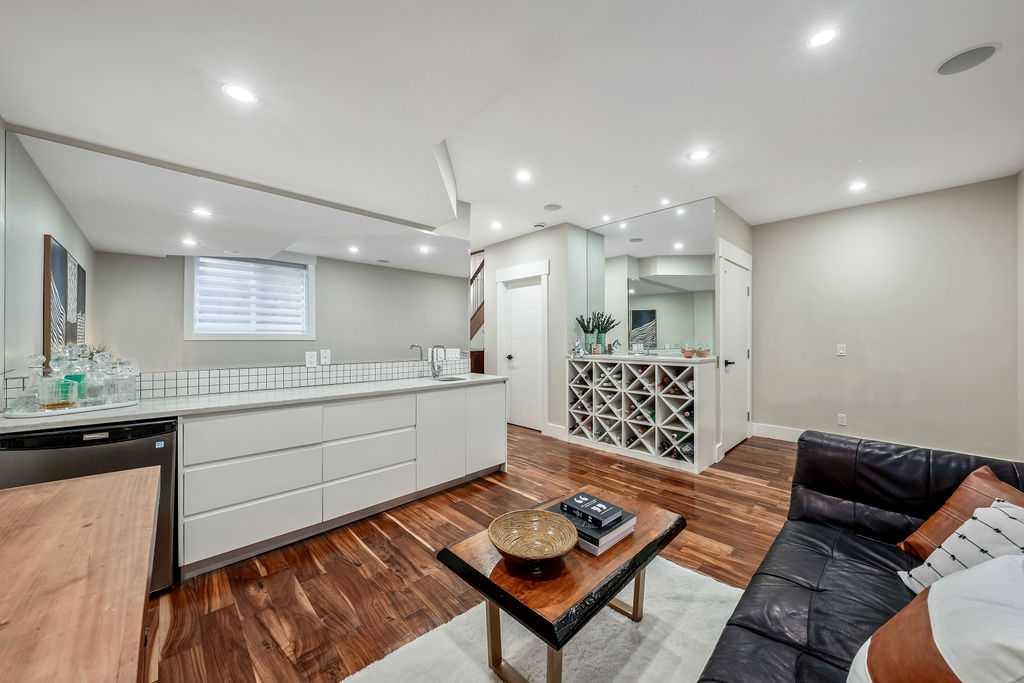Tracy McKay / CIR Realty
2331B Osborne Crescent SW Calgary , Alberta , T2T 0Y7
MLS® # A2218752
Welcome to a truly unique and inspiring home in the heart of Richmond—an inner-city hidden gem that offers the perfect blend of urban convenience and residential tranquility. With easy access to downtown, major routes in and out of the city, and a welcoming community feel, Richmond is one of Calgary’s best-kept secrets. Osborne Crescent, where this home is ideally located, is a quiet, friendly street protected by development restrictions that do not allow multi-family projects—offering a rare sense of peace...
Essential Information
-
MLS® #
A2218752
-
Partial Bathrooms
1
-
Property Type
Semi Detached (Half Duplex)
-
Full Bathrooms
4
-
Year Built
2013
-
Property Style
3 (or more) StoreyAttached-Side by Side
Community Information
-
Postal Code
T2T 0Y7
Services & Amenities
-
Parking
Double Garage Detached
Interior
-
Floor Finish
CarpetCeramic TileHardwood
-
Interior Feature
Built-in FeaturesCloset OrganizersDouble VanityElevatorKitchen IslandNo Smoking HomeOpen FloorplanRecessed LightingSkylight(s)Soaking TubStorageSump Pump(s)Walk-In Closet(s)Wet Bar
-
Heating
Forced Air
Exterior
-
Lot/Exterior Features
BarbecueBBQ gas linePrivate Yard
-
Construction
StuccoWood Frame
-
Roof
FlatMembrane
Additional Details
-
Zoning
R-CG
$4486/month
Est. Monthly Payment


















































