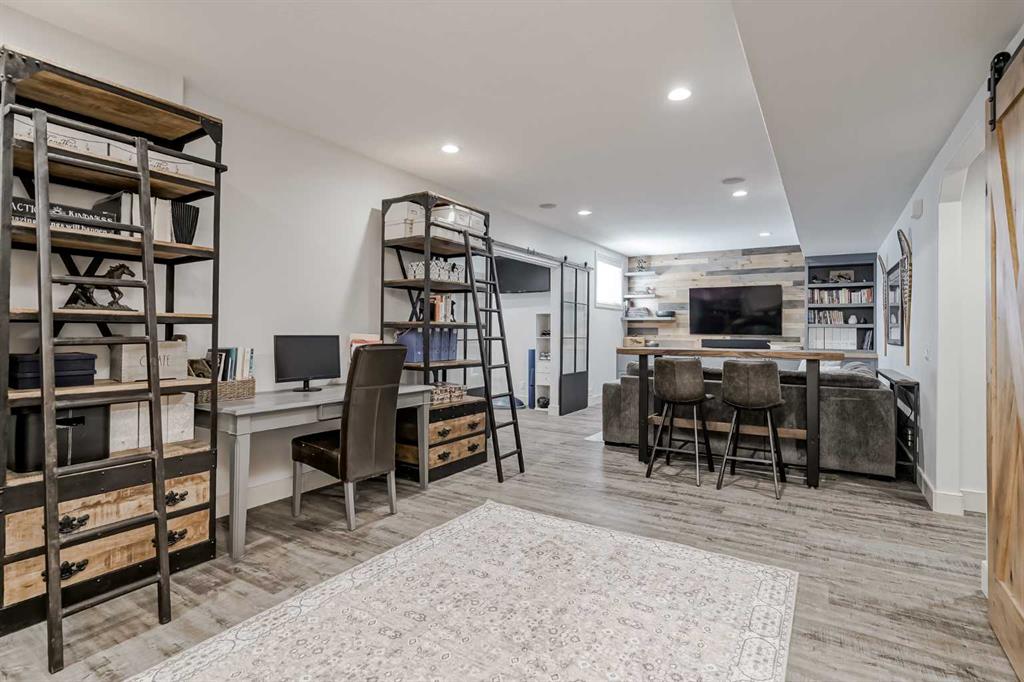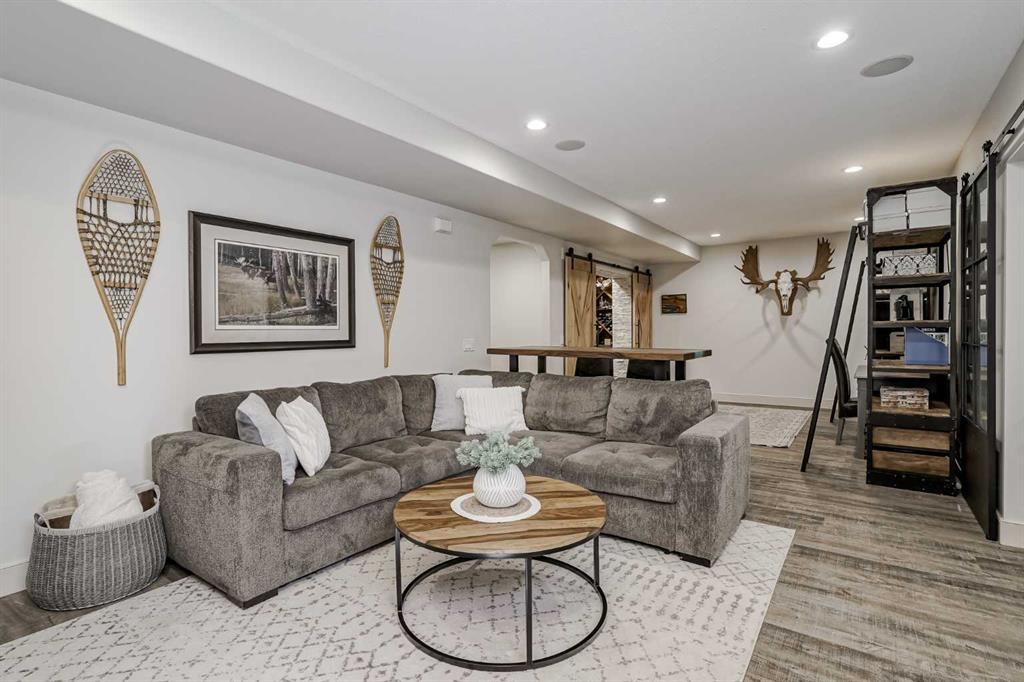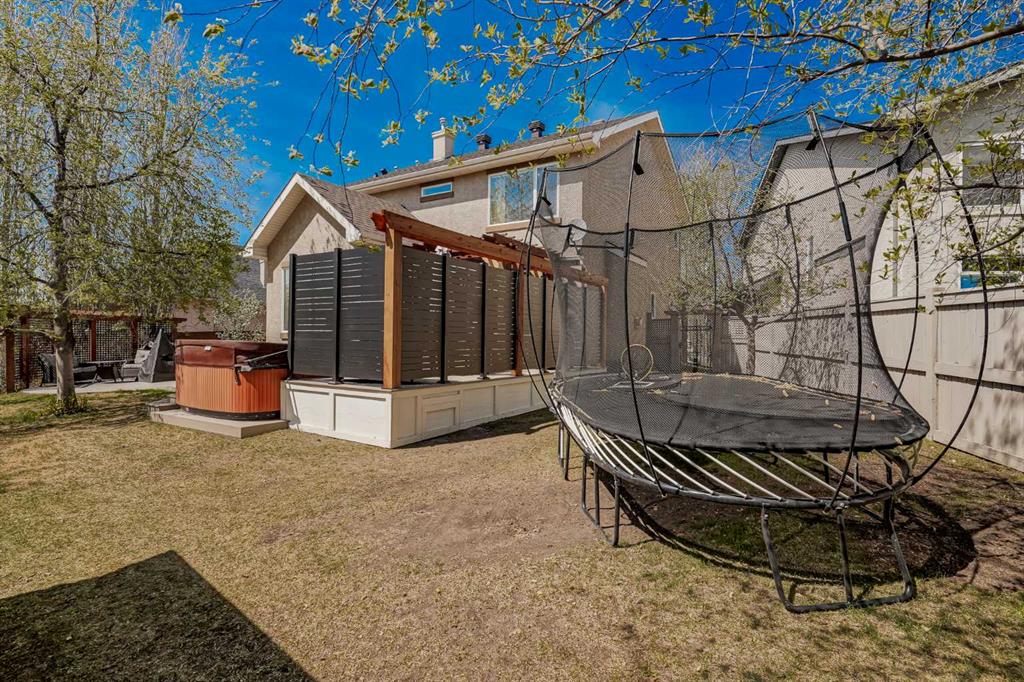Justin Havre / eXp Realty
36 Cranleigh Court SE, House for sale in Cranston Calgary , Alberta , T3M 1C9
MLS® # A2217739
If you have been waiting for that elusive home that rarely comes on the market —the home that gets EVERYTHING right; the best looking home on the street; the one that has ALL THE FEATURES, UPDATES, AND UPGRADES; your search ends here. Perfectly positioned at the very centre back within its quiet cul-de-sac, your future home benefits not only from an incredible oversized pie lot; completely outfitted with multiple storage sheds, a massive brand new heated deck, built-in hot tub, a private fire pit area; b...
Essential Information
-
MLS® #
A2217739
-
Partial Bathrooms
1
-
Property Type
Detached
-
Full Bathrooms
3
-
Year Built
2003
-
Property Style
2 Storey
Community Information
-
Postal Code
T3M 1C9
Services & Amenities
-
Parking
Triple Garage Attached
Interior
-
Floor Finish
HardwoodTile
-
Interior Feature
Beamed CeilingsBookcasesBuilt-in FeaturesCrown MoldingDouble VanityFrench DoorHigh CeilingsKitchen IslandOpen FloorplanPantryRecessed LightingSoaking TubStorageVaulted Ceiling(s)Walk-In Closet(s)
-
Heating
Forced Air
Exterior
-
Lot/Exterior Features
BarbecueBBQ gas lineFire PitGardenLightingOtherPrivate Yard
-
Construction
ConcreteMixedOtherStuccoWood Frame
-
Roof
Asphalt Shingle
Additional Details
-
Zoning
R-G
$5465/month
Est. Monthly Payment


















































