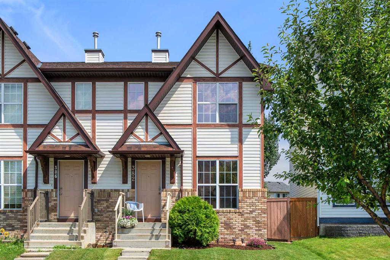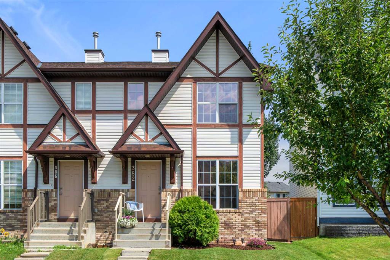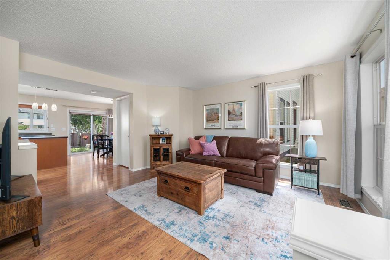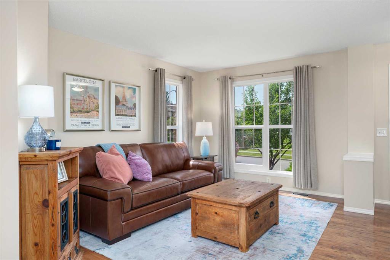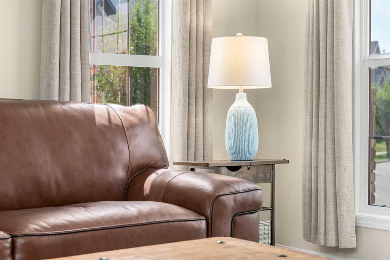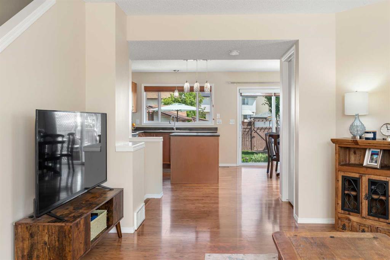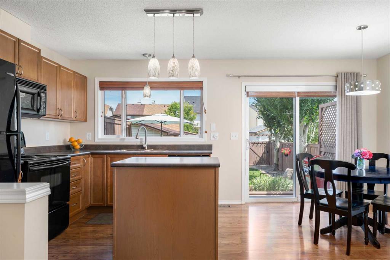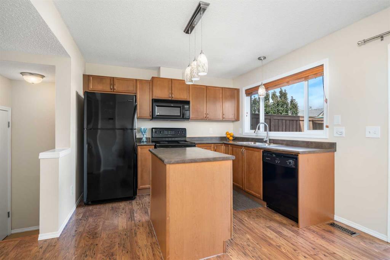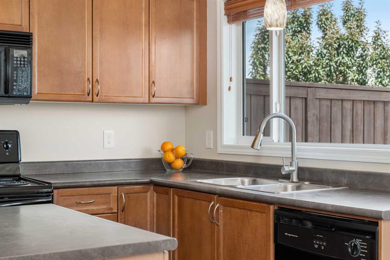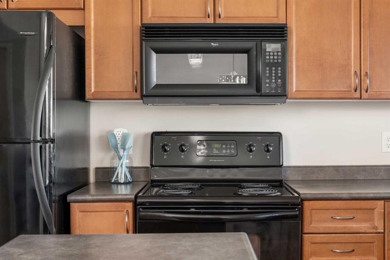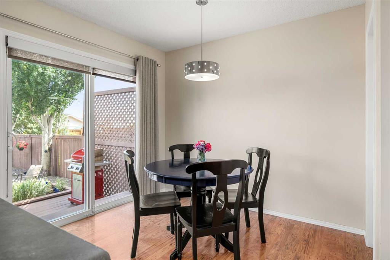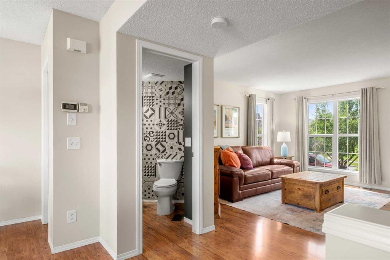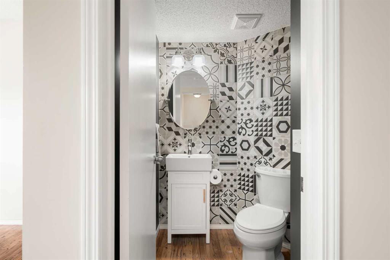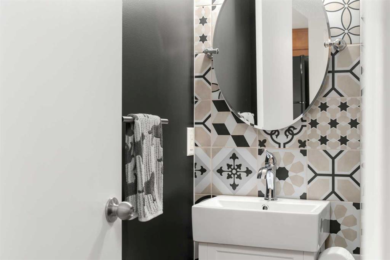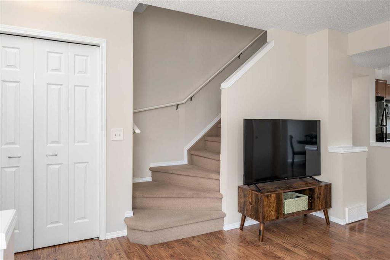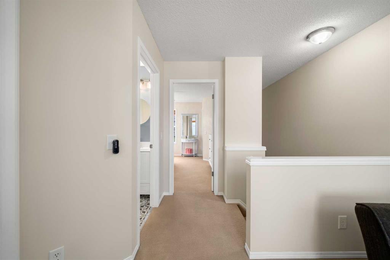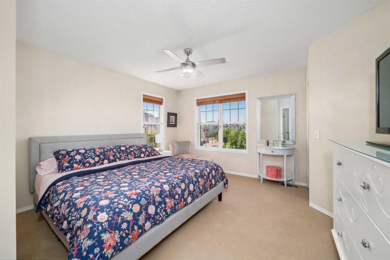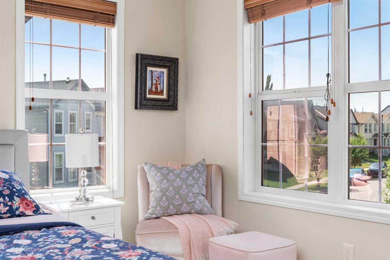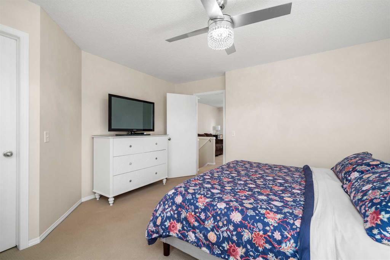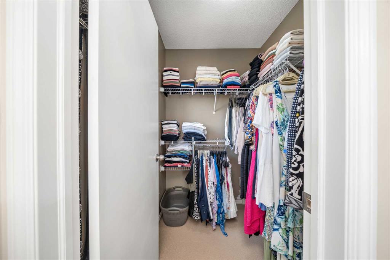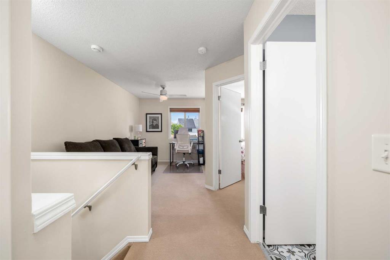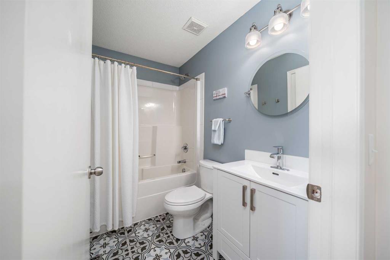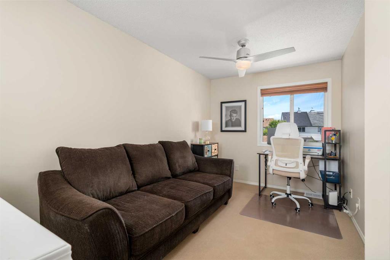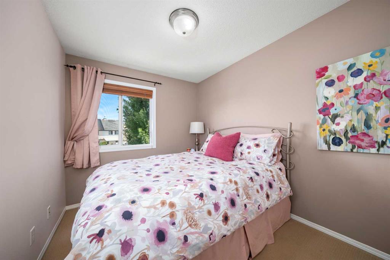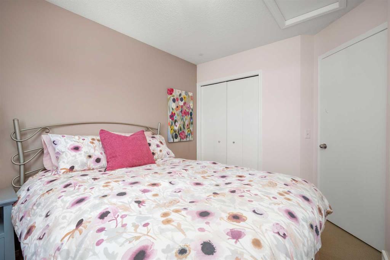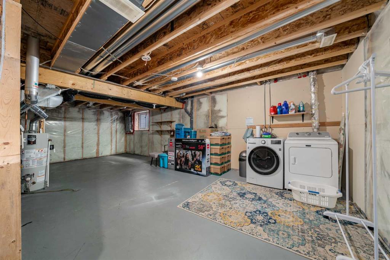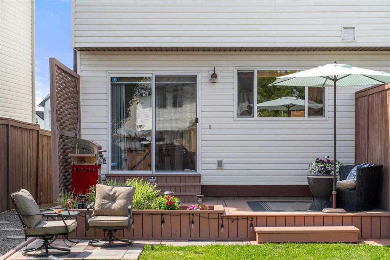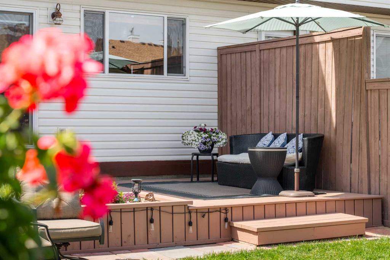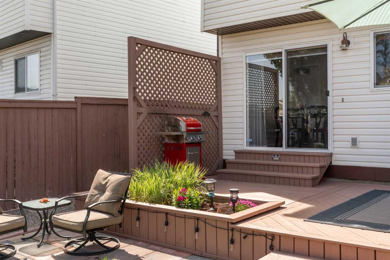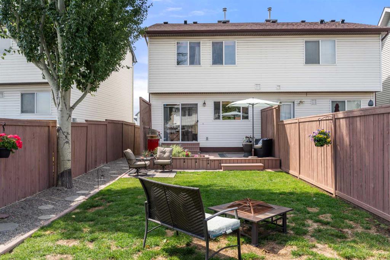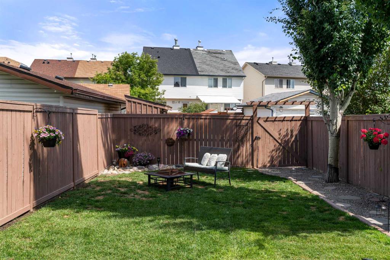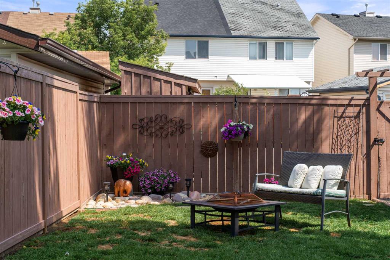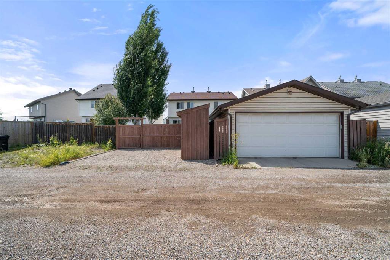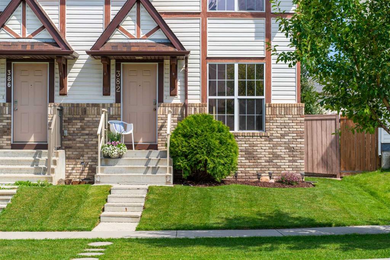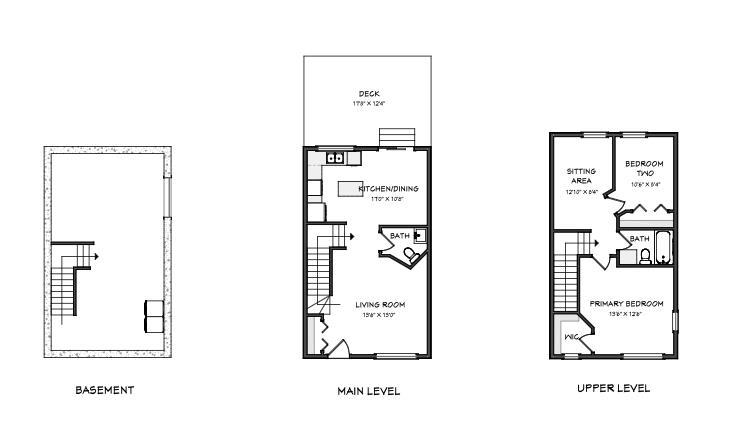David Jablonski / RE/MAX First
382 Elgin View SE Calgary , Alberta , T2Z 4N5
MLS® # A2240693
Welcome to this beautifully maintained and thoughtfully designed semi-detached home situated on a deep lot featuring stunning front and back yards. Pride of ownership is evident throughout, with modern style and décor in every room. Step inside to find laminate flooring throughout, a bright living room, cute dining area and a spacious kitchen at the back of the home complete with an island, plenty of counter space and patio doors leading to the backyard. Completing the main floor is the showstopper powder r...
Essential Information
-
MLS® #
A2240693
-
Partial Bathrooms
1
-
Property Type
Semi Detached (Half Duplex)
-
Full Bathrooms
1
-
Year Built
2004
-
Property Style
2 StoreyAttached-Side by Side
Community Information
-
Postal Code
T2Z 4N5
Services & Amenities
-
Parking
Off StreetParking Pad
Interior
-
Floor Finish
CarpetLaminateTile
-
Interior Feature
Ceiling Fan(s)Closet OrganizersKitchen IslandLaminate CountersOpen FloorplanVinyl WindowsWalk-In Closet(s)
-
Heating
Forced Air
Exterior
-
Lot/Exterior Features
Dog RunPrivate Yard
-
Construction
Vinyl SidingWood Frame
-
Roof
Asphalt Shingle
Additional Details
-
Zoning
R-2M
$2232/month
Est. Monthly Payment
