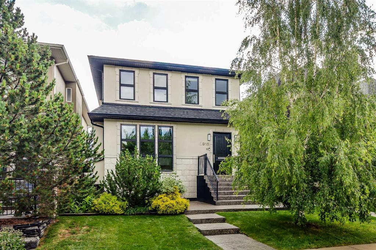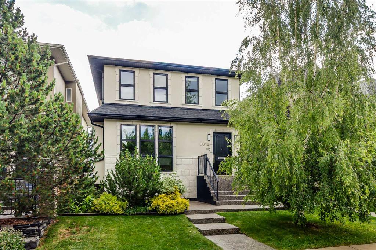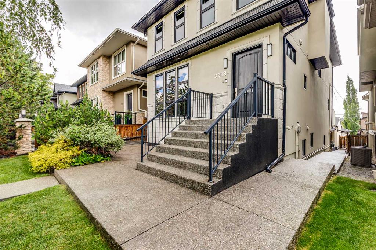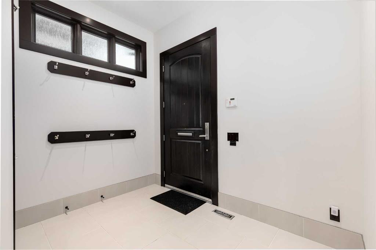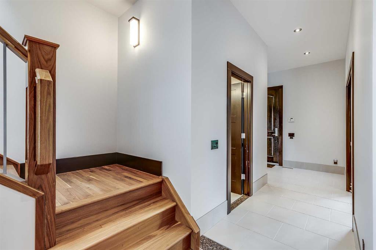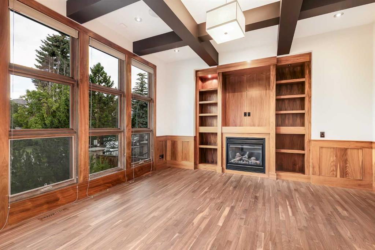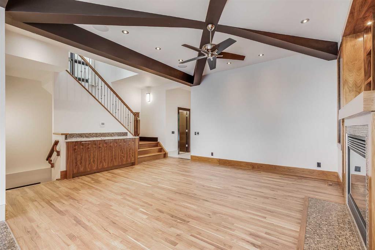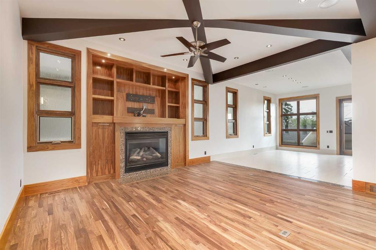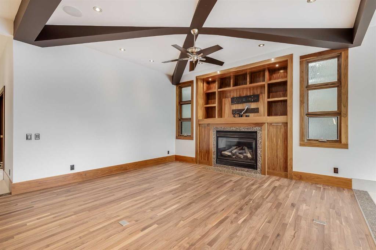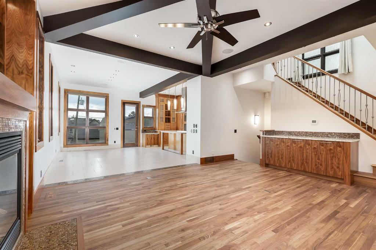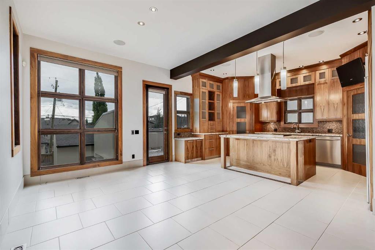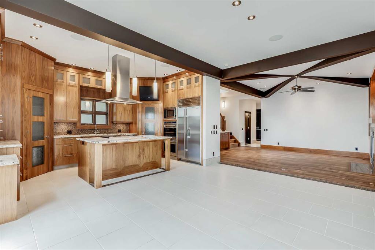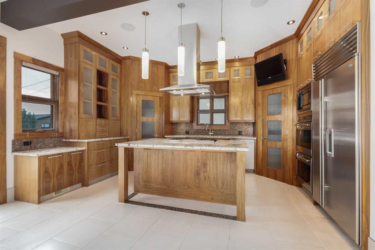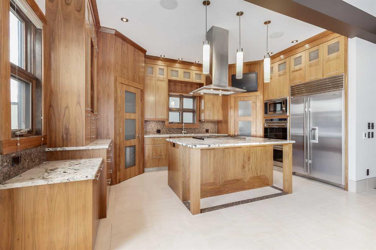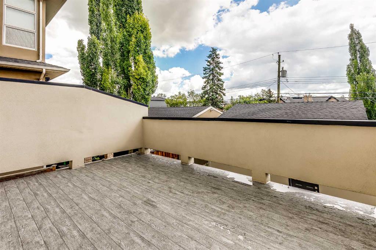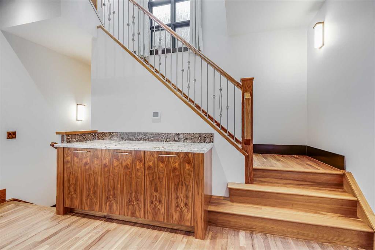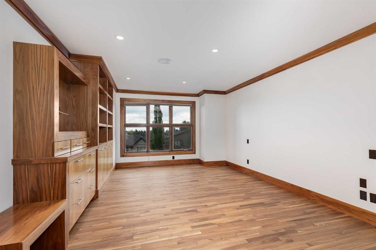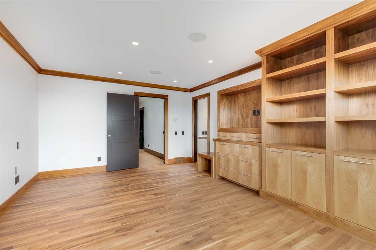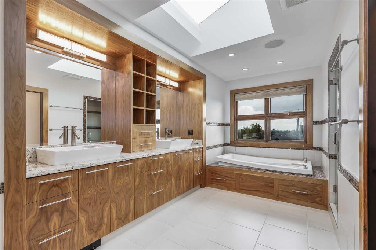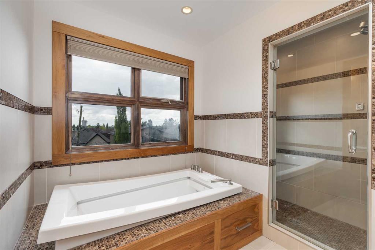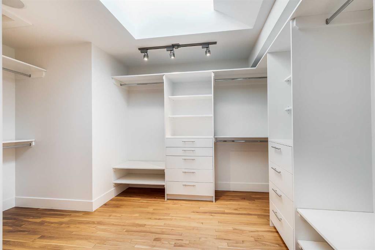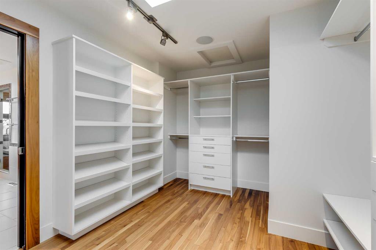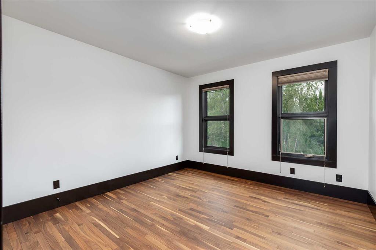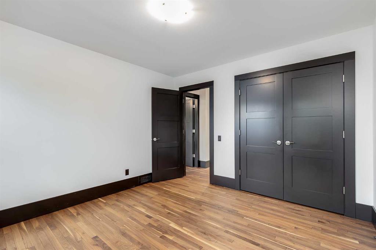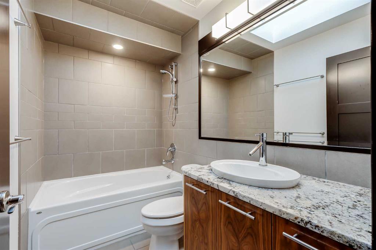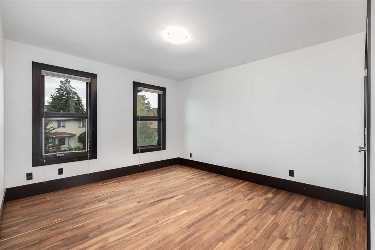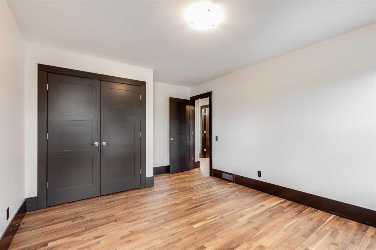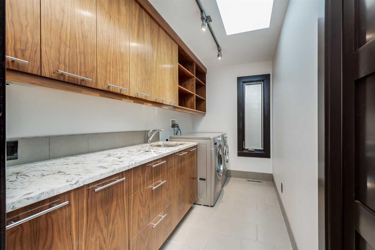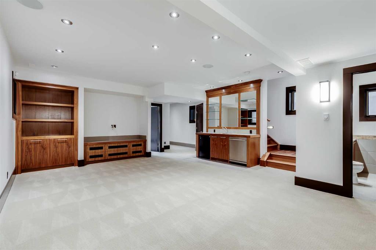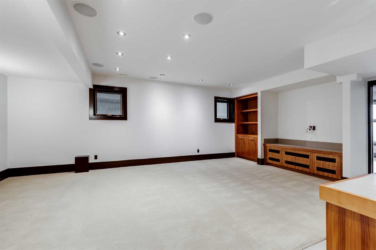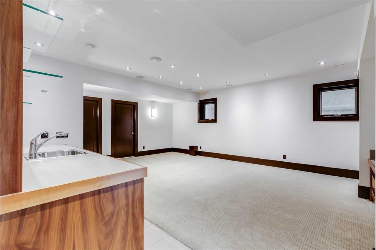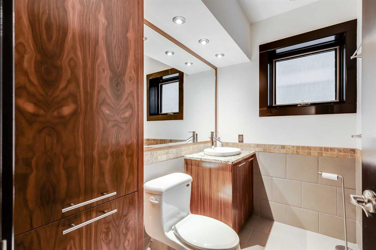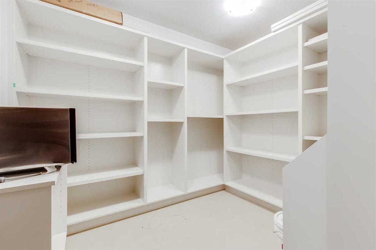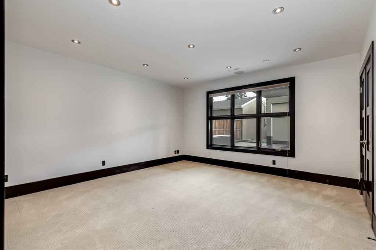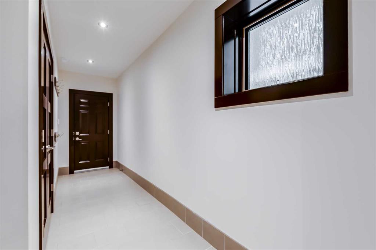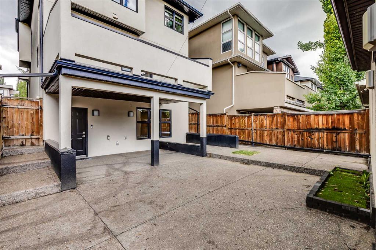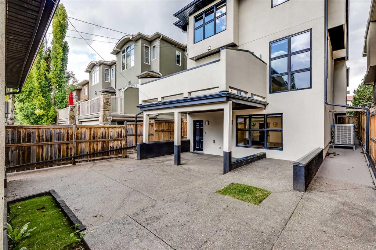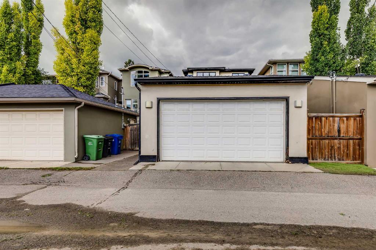Cheryl Bottomley / Century 21 Bamber Realty LTD.
3918 16A Street SW, House for sale in Altadore Calgary , Alberta , T2T 4K8
MLS® # A2240433
OPEN HOUSES: Jul 19 & 20th, 12 - 2 pm. Welcome to Altadore, one of Calgary's most desired inner-city neighbourhoods! Located on a quiet, sought-after, tree-lined street, this masterfully built, Mid-Century Modern inspired home is sure to impress the most discerning buyer. With a rare walk-out basement & city views from the second floor, this custom-built home has an amazing floor plan with luxurious finishing. The main floor boasts gorgeous walnut flooring, 10' flat ceilings & oversized windows which creat...
Essential Information
-
MLS® #
A2240433
-
Partial Bathrooms
1
-
Property Type
Detached
-
Full Bathrooms
3
-
Year Built
2008
-
Property Style
2 Storey
Community Information
-
Postal Code
T2T 4K8
Services & Amenities
-
Parking
Alley AccessDouble Garage DetachedInsulated
Interior
-
Floor Finish
CarpetCeramic TileHardwood
-
Interior Feature
Beamed CeilingsBookcasesCeiling Fan(s)Central VacuumCloset OrganizersCrown MoldingDouble VanityGranite CountersHigh CeilingsJetted TubKitchen IslandNo Smoking HomeOpen FloorplanPantrySkylight(s)StorageWalk-In Closet(s)Wet BarWired for Sound
-
Heating
In FloorForced Air
Exterior
-
Lot/Exterior Features
BBQ gas linePrivate EntrancePrivate Yard
-
Construction
StoneStuccoWood Frame
-
Roof
Asphalt Shingle
Additional Details
-
Zoning
R-CG
$8084/month
Est. Monthly Payment
