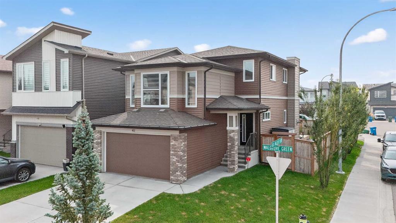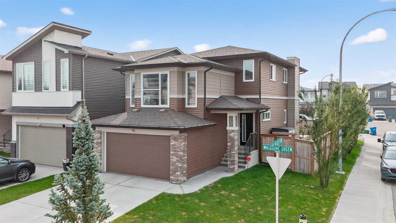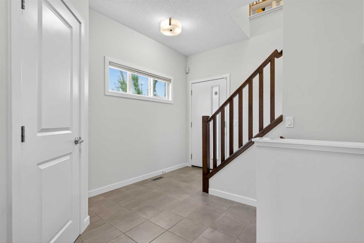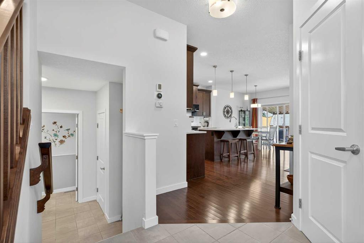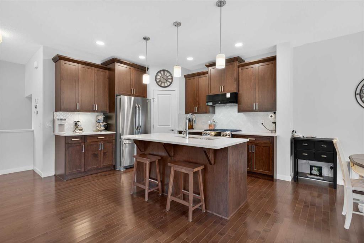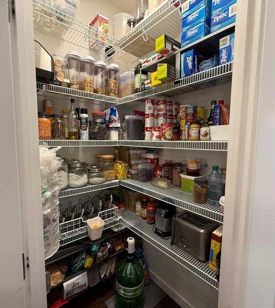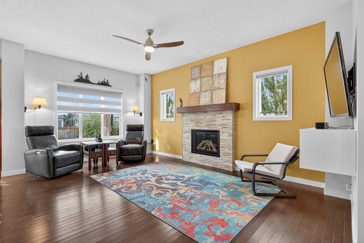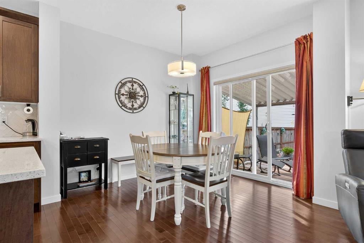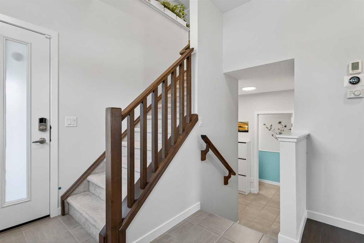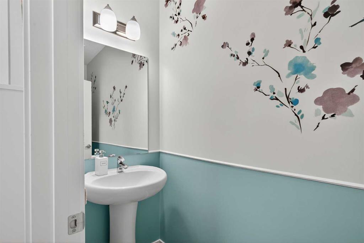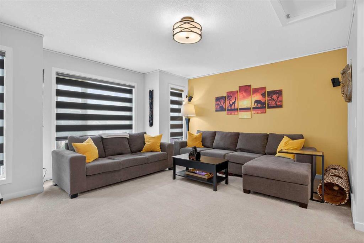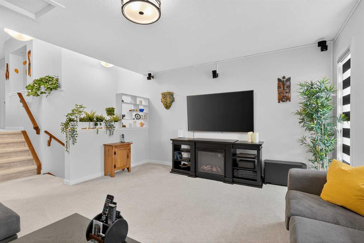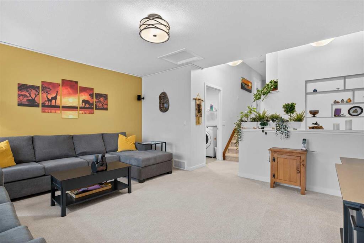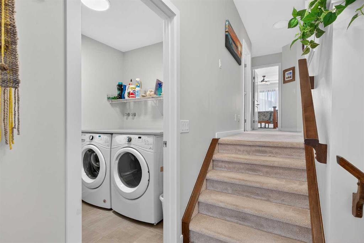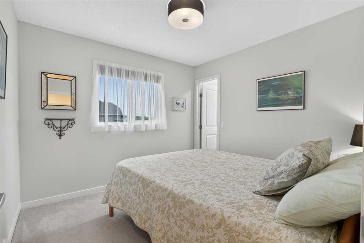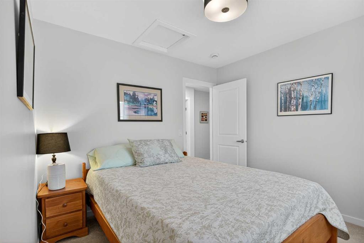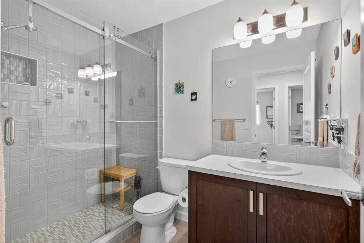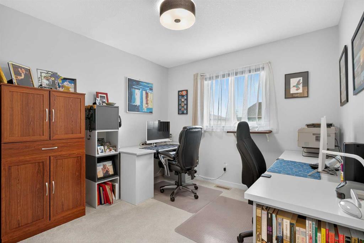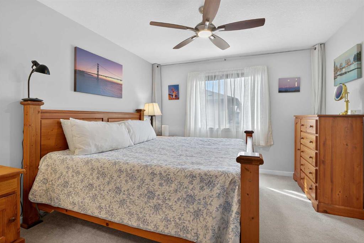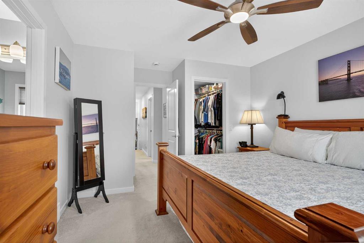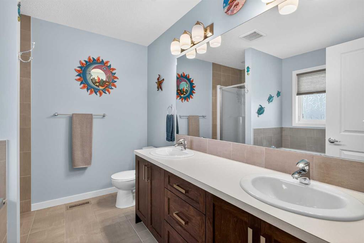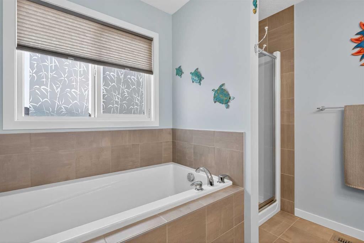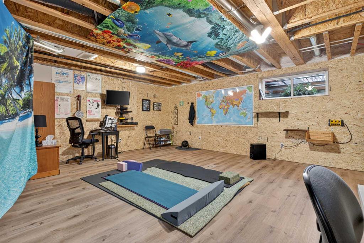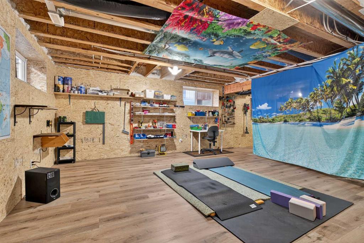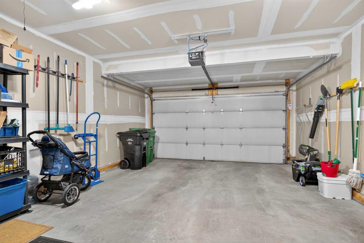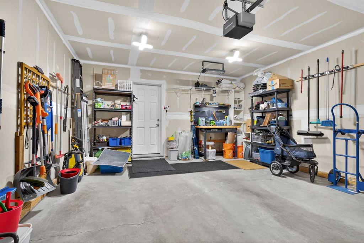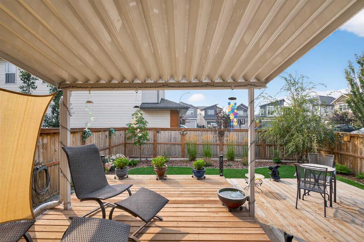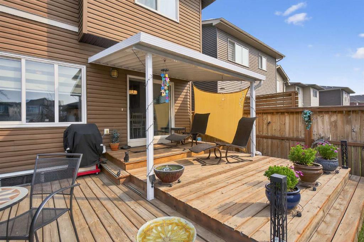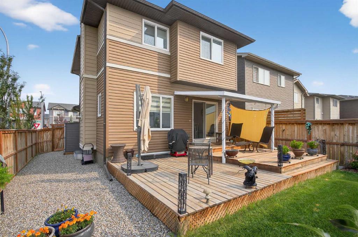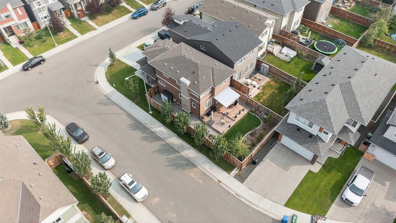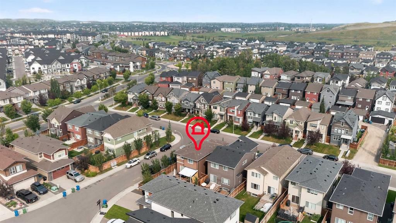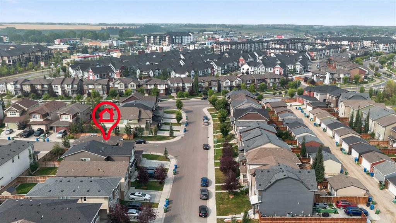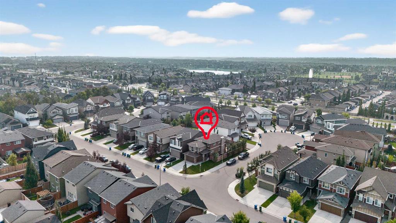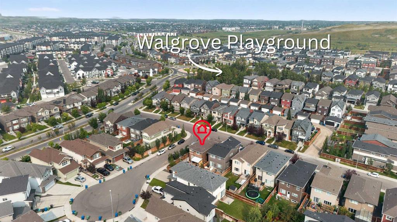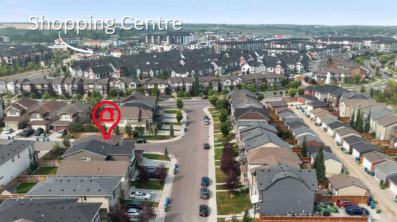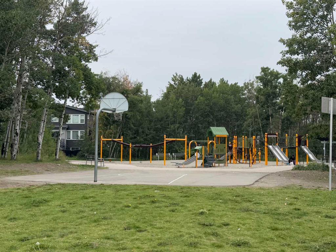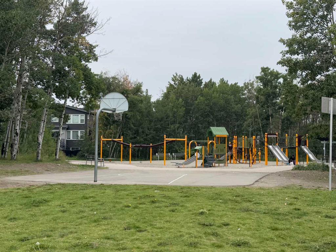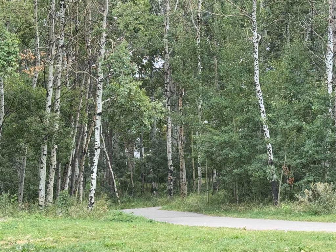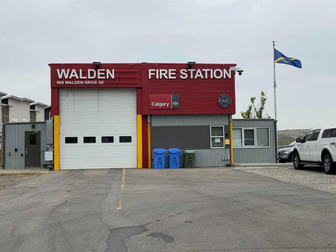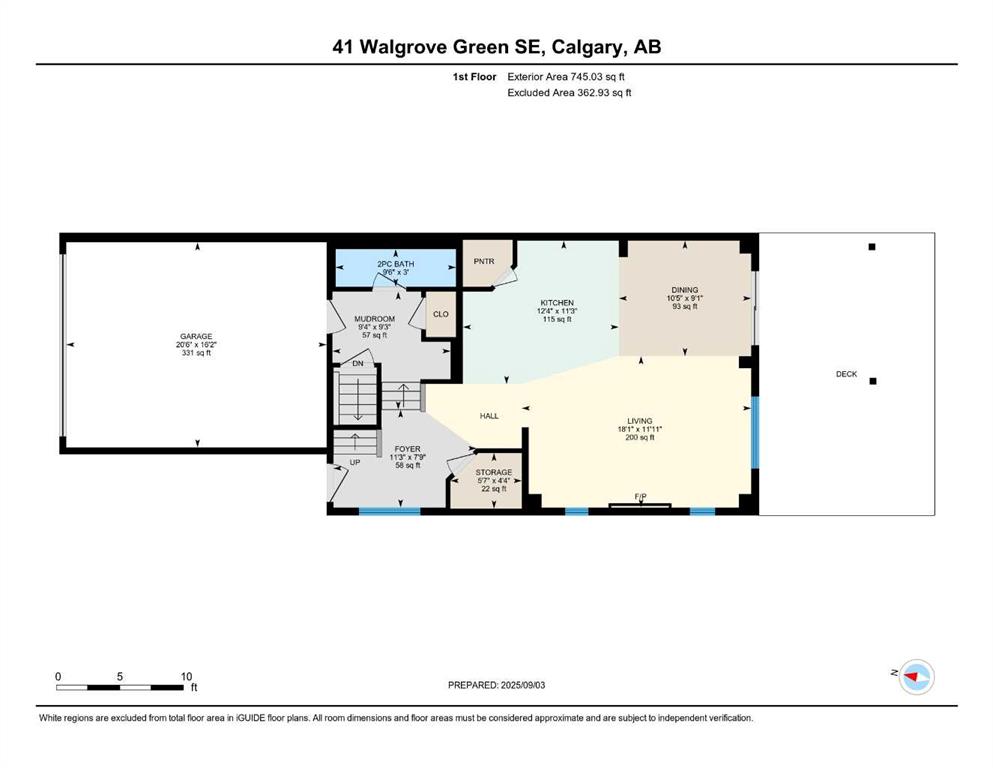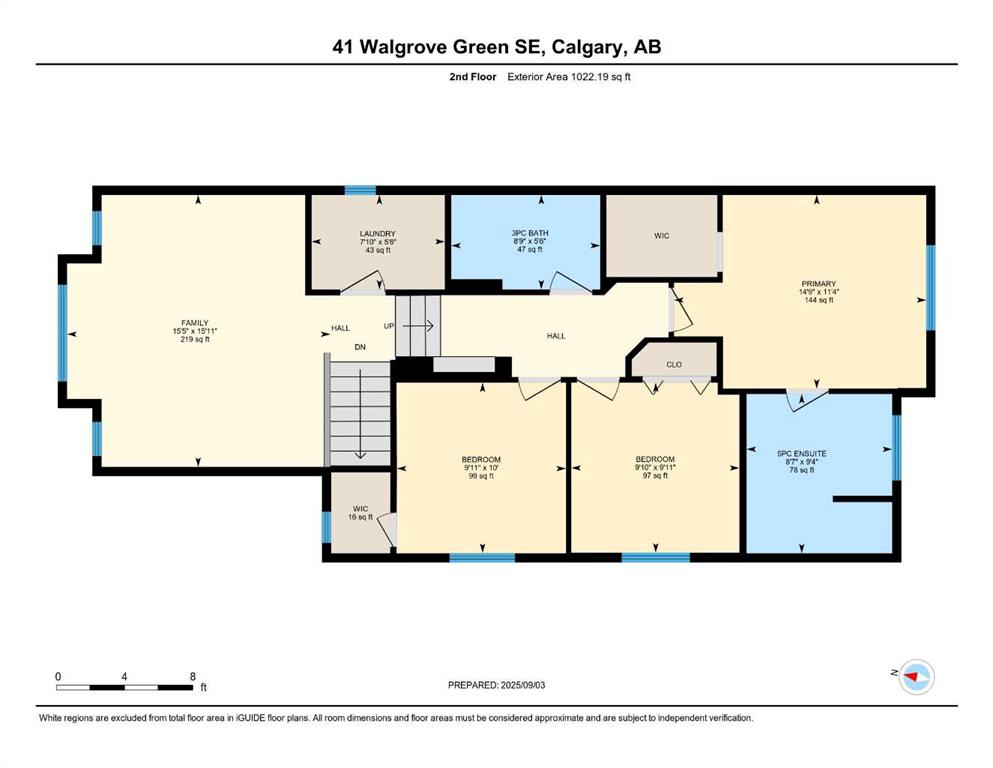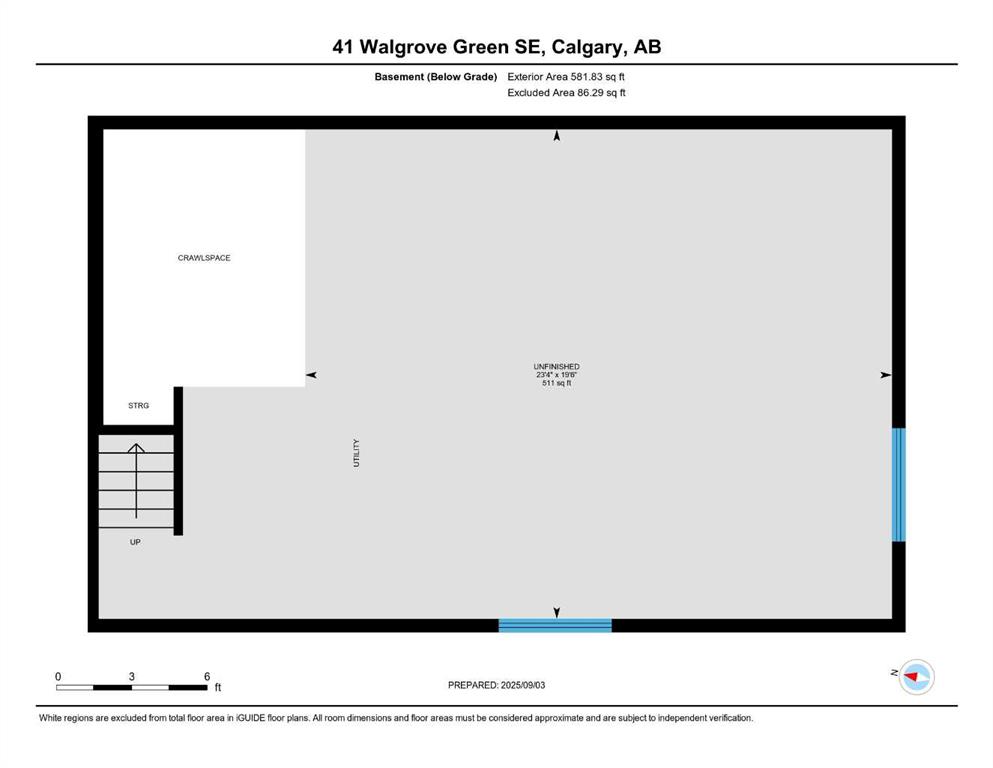Debby Momm / TREC The Real Estate Company
41 Walgrove Green SE, House for sale in Walden Calgary , Alberta , T2X 2H8
MLS® # A2253492
On a sunny corner lot at the top of a cul-de-sac in highly sought after Walden, this air-conditioned family home is less than 10 years old and priced to sell. Owners are moving out of province and are open to including some items. With hardwood floors, 9’ ceilings on the main level, walk-in pantry (and a second pantry or storage area on the main), and impressive upgrades, it’s ready for you to move right in! There is a walk-in closet, ensuite with soaker tub and separate shower in the primary suite, as well...
Essential Information
-
MLS® #
A2253492
-
Partial Bathrooms
1
-
Property Type
Detached
-
Full Bathrooms
2
-
Year Built
2016
-
Property Style
2 Storey
Community Information
-
Postal Code
T2X 2H8
Services & Amenities
-
Parking
Double Garage Attached
Interior
-
Floor Finish
CarpetCeramic TileHardwoodLaminate
-
Interior Feature
Ceiling Fan(s)Closet OrganizersHigh CeilingsNo Smoking HomeOpen FloorplanPantryQuartz CountersSoaking TubVinyl Windows
-
Heating
Fireplace(s)Forced AirNatural Gas
Exterior
-
Lot/Exterior Features
BBQ gas linePrivate Yard
-
Construction
BrickVinyl Siding
-
Roof
Asphalt
Additional Details
-
Zoning
R-G
$3029/month
Est. Monthly Payment
