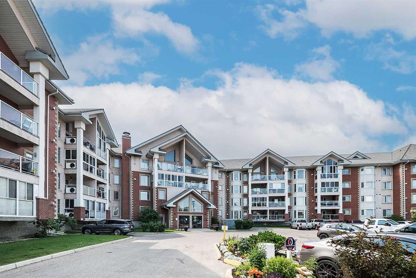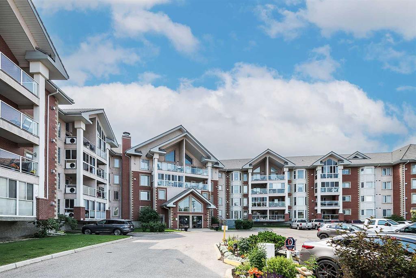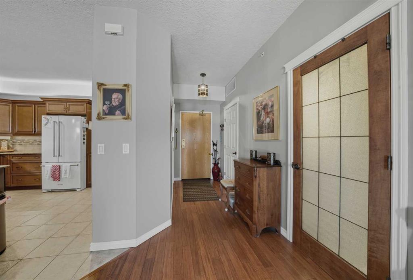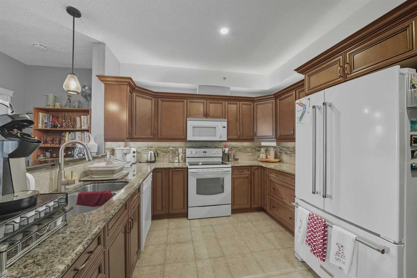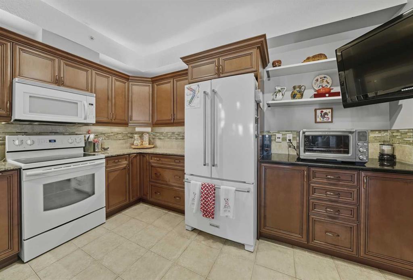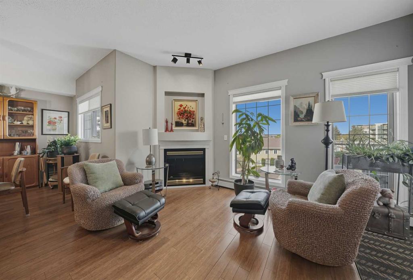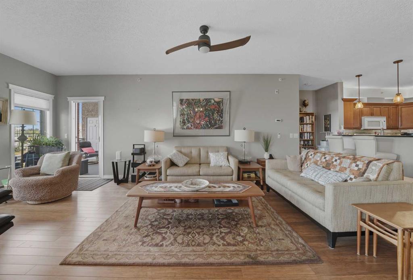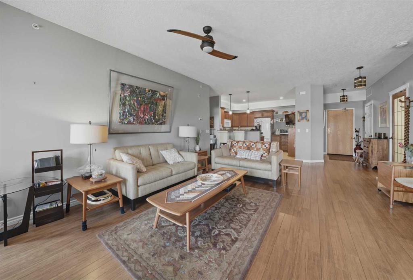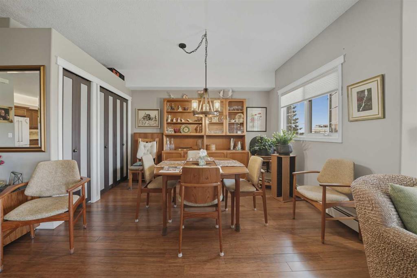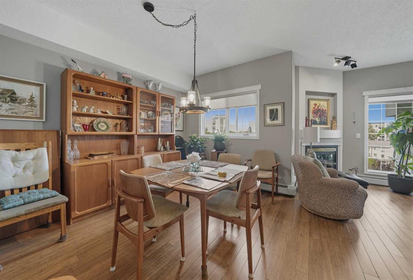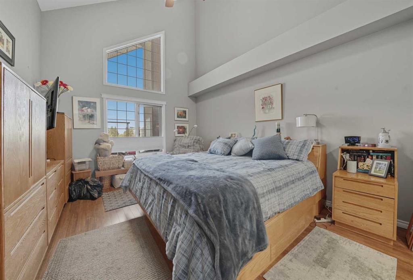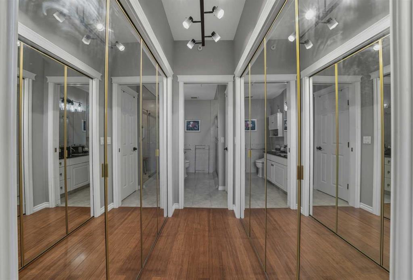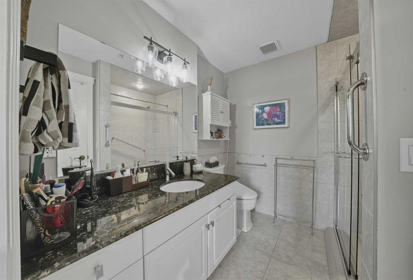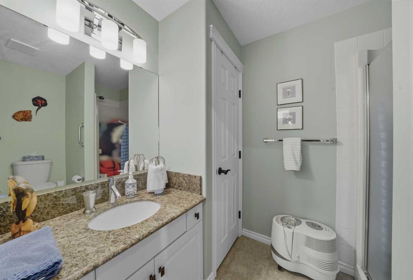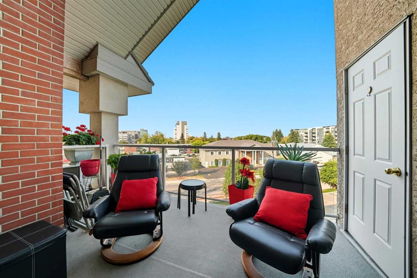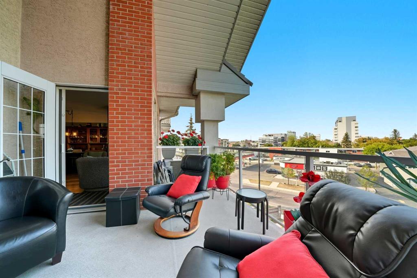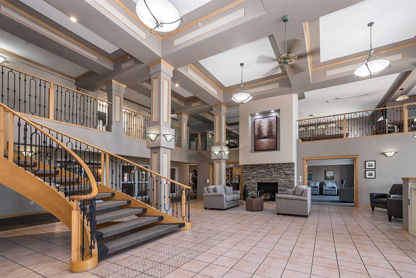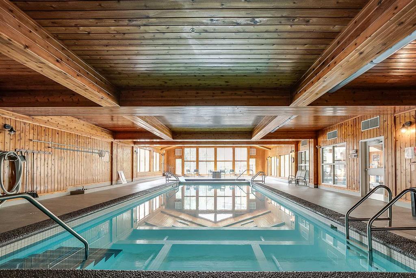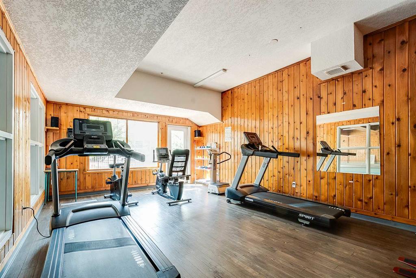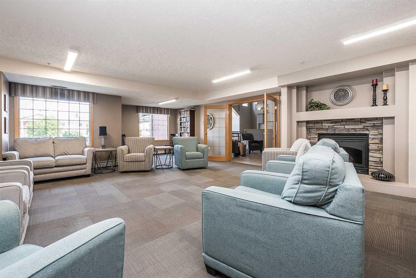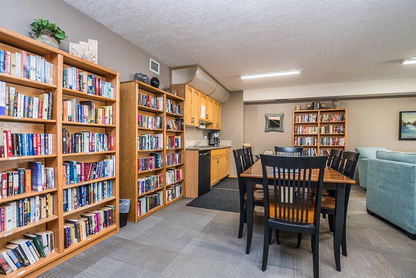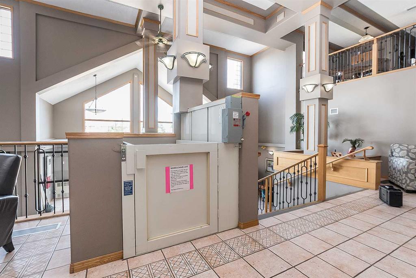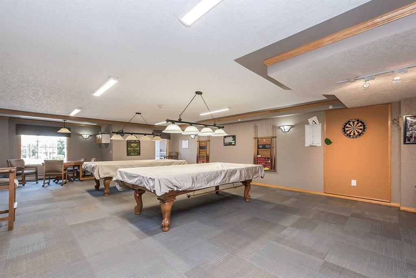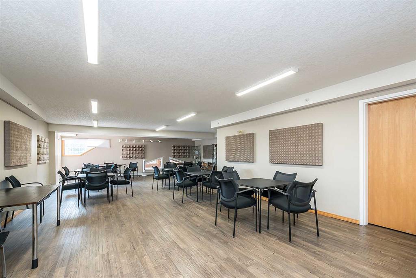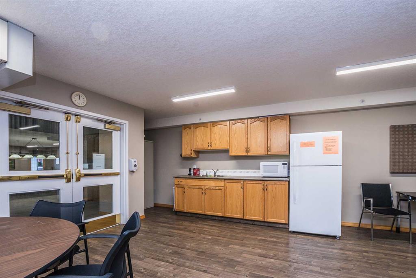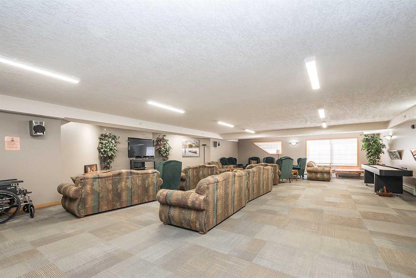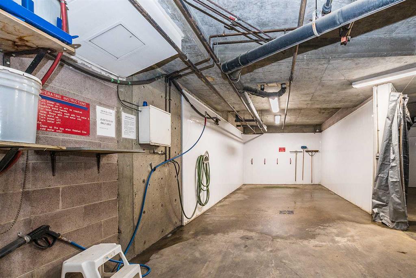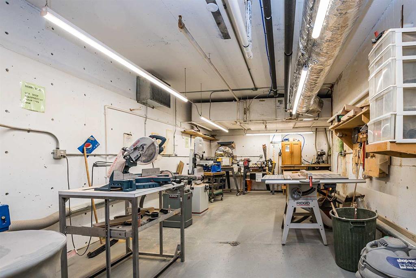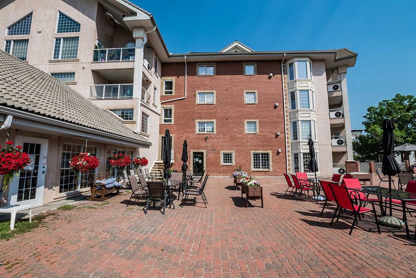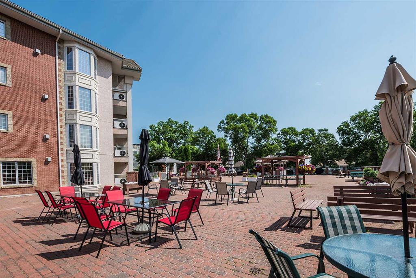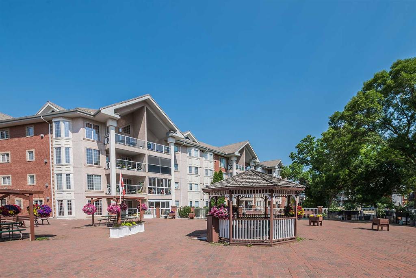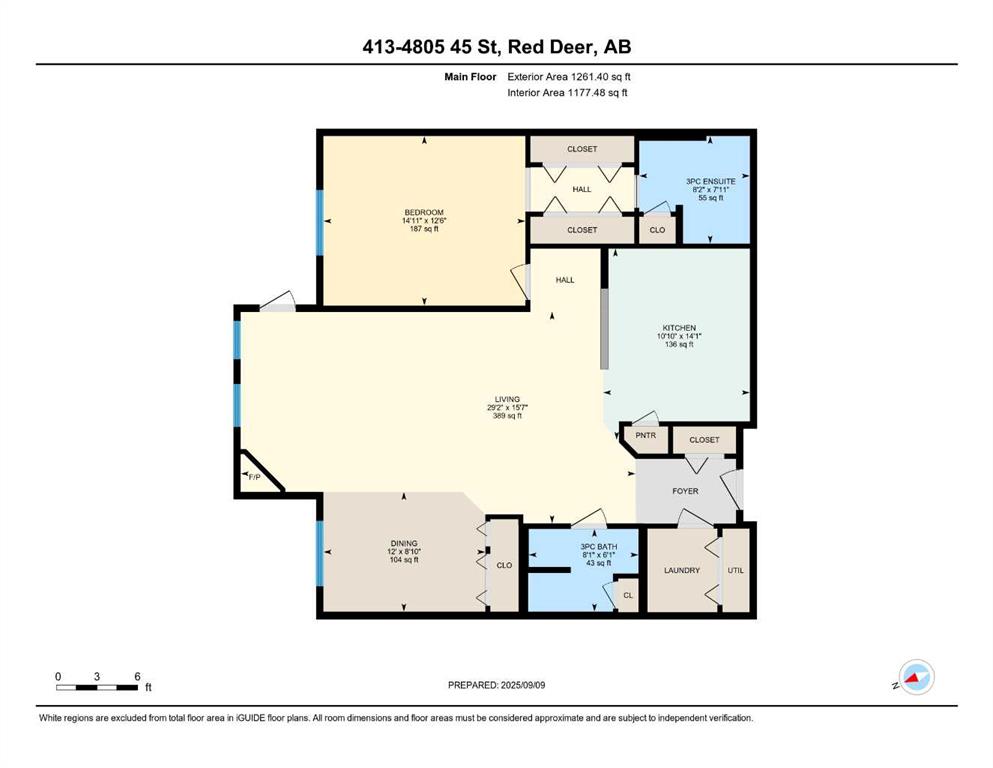Dale Devereaux / Century 21 Maximum
413, 4805 45 Street , Condo for sale in Downtown Red Deer Red Deer , Alberta , T4N 7A9
MLS® # A2255626
Adult Building 55+! One of Red Deer's premier buildings with lots of amenities and it's on the top floor. This is a very open, stylish home with 1 large primary bedroom that will accommodate a king sized bed & furniture. It has vaulted ceilings, double mirrored closets, a custom tiled shower, granite countertops and linen storage. The living room has 9' ceilings, is very bright with lots of windows, a gas fireplace, engineered hardwood flooring and a garden door out to a good sized deck w/ aluminum & glass...
Essential Information
-
MLS® #
A2255626
-
Year Built
1999
-
Property Style
Apartment-Single Level Unit
-
Full Bathrooms
2
-
Property Type
Apartment
Community Information
-
Postal Code
T4N 7A9
Services & Amenities
-
Parking
AssignedHeated GarageUnderground
Interior
-
Floor Finish
HardwoodTile
-
Interior Feature
Breakfast BarCeiling Fan(s)Granite CountersOpen FloorplanPantryRecessed LightingRecreation FacilitiesStorageVaulted Ceiling(s)
-
Heating
Hot WaterNatural Gas
Exterior
-
Lot/Exterior Features
BalconyBarbecueCourtyard
-
Construction
BrickStucco
-
Roof
Asphalt Shingle
Additional Details
-
Zoning
R-H
$1526/month
Est. Monthly Payment
