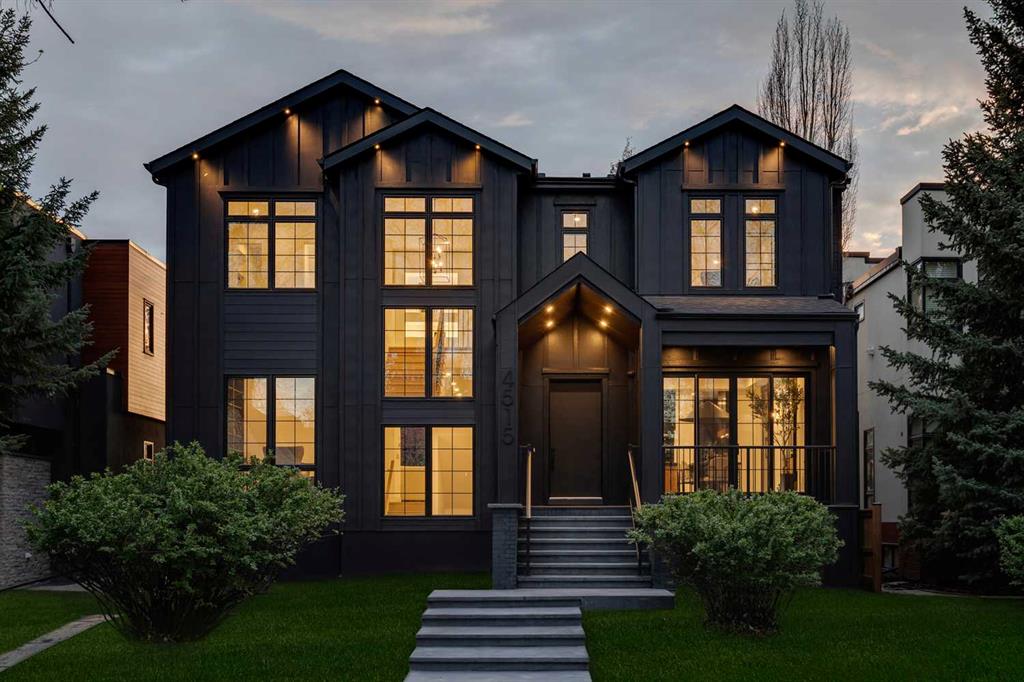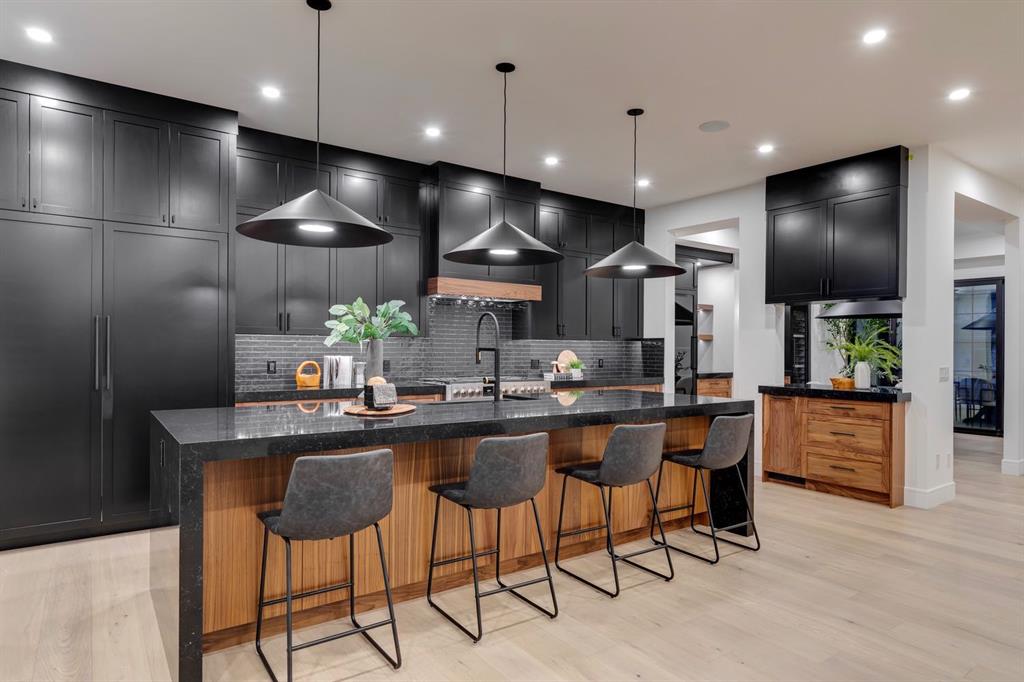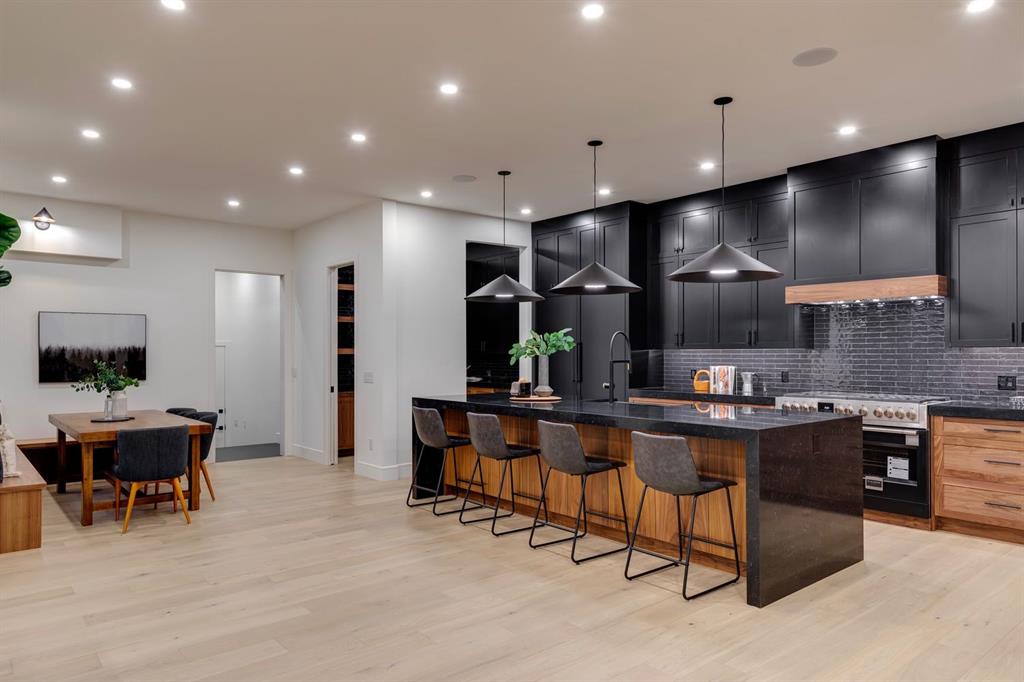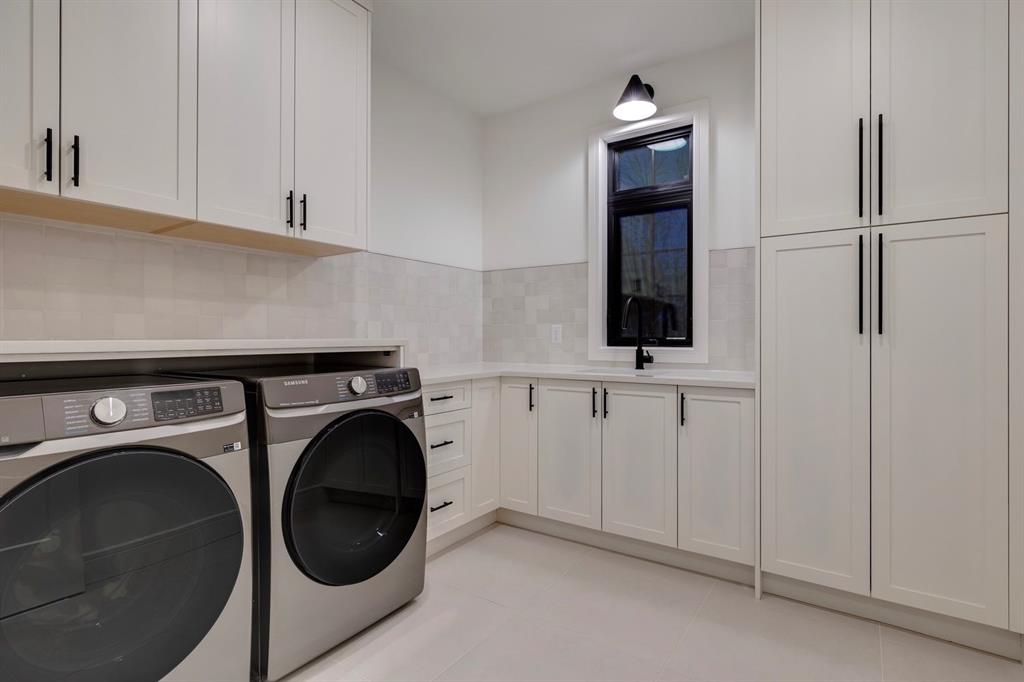Brad Taylor / RE/MAX Realty Professionals
4515 4A Street SW, House for sale in Elboya Calgary , Alberta , T2S 1Z8
MLS® # A2221055
Welcome to 4515 4A Street SW located in the highly desirable community of Elboya, situated on a quiet street just steps away from Stanley Park & the Elbow River. This executive home is the latest creation of Ocean Home Construction Inc. A one of a kind masterpiece that boasts over 5700 sqft of developed living space. The main floor consists of a Living Room, Dining Room, Kitchen, Breakfast Nook, Office, Powder Room, Mudroom/Laundry Room & Utility. With soaring 10’ ceilings, engineered hardwood, Italian 24x2...
Essential Information
-
MLS® #
A2221055
-
Partial Bathrooms
2
-
Property Type
Detached
-
Full Bathrooms
4
-
Year Built
2024
-
Property Style
2 Storey
Community Information
-
Postal Code
T2S 1Z8
Services & Amenities
-
Parking
Double Garage Attached
Interior
-
Floor Finish
CarpetHardwoodTile
-
Interior Feature
BookcasesBuilt-in FeaturesCloset OrganizersDouble VanityFrench DoorHigh CeilingsKitchen IslandNo Animal HomeNo Smoking HomeOpen FloorplanPantryQuartz CountersSaunaSkylight(s)Soaking TubSteam RoomStorageSump Pump(s)Tankless Hot WaterVaulted Ceiling(s)Walk-In Closet(s)Wet BarWired for Data
-
Heating
CentralHigh EfficiencyNatural Gas
Exterior
-
Lot/Exterior Features
BalconyBBQ gas lineLightingPlaygroundPrivate EntrancePrivate Yard
-
Construction
BrickCement Fiber BoardConcreteWood Frame
-
Roof
Asphalt Shingle
Additional Details
-
Zoning
R-CG
$16303/month
Est. Monthly Payment


















































