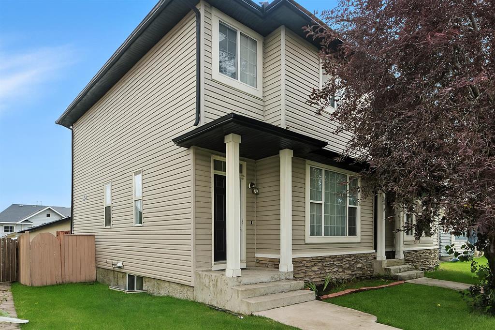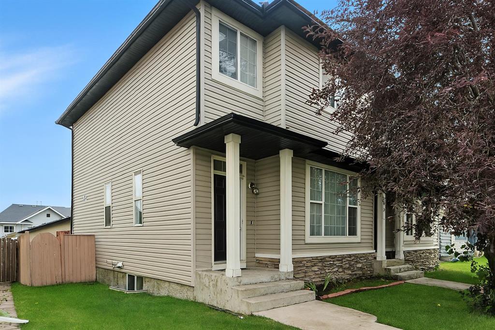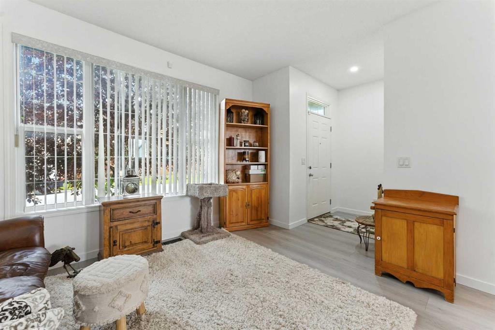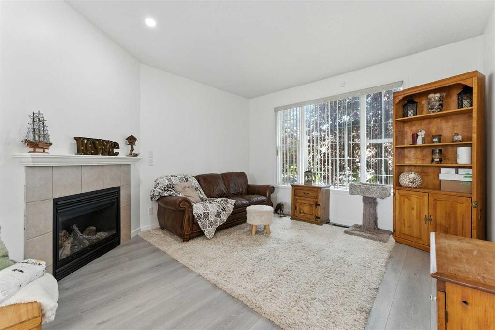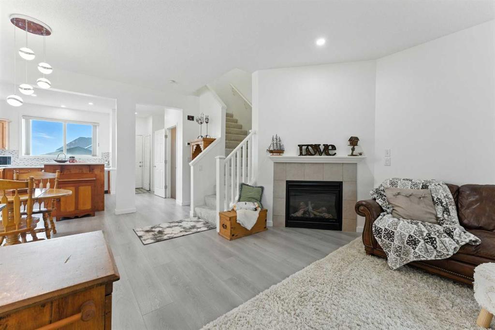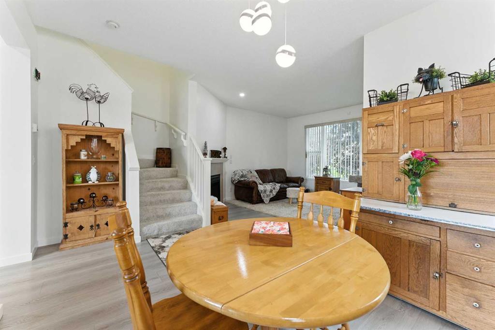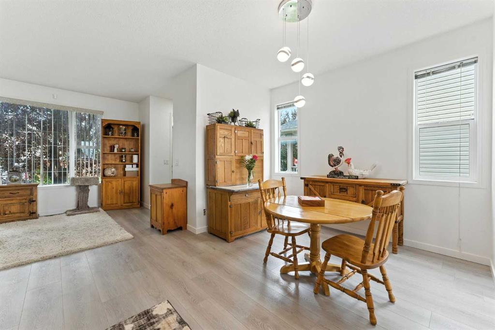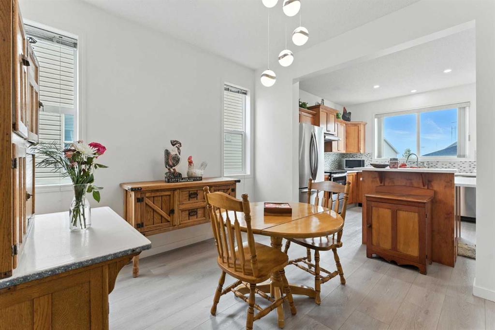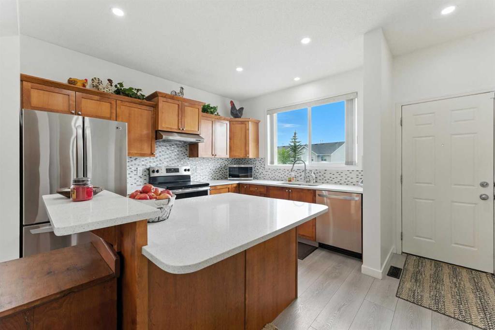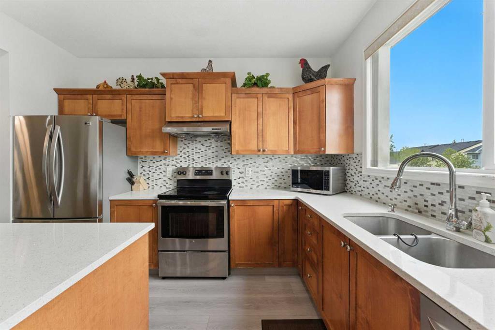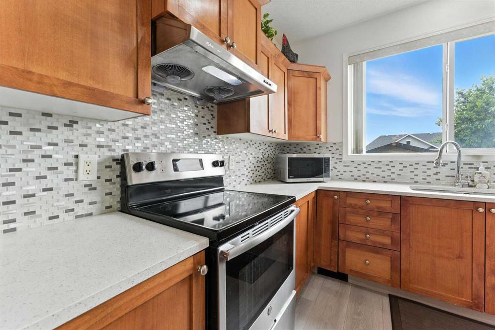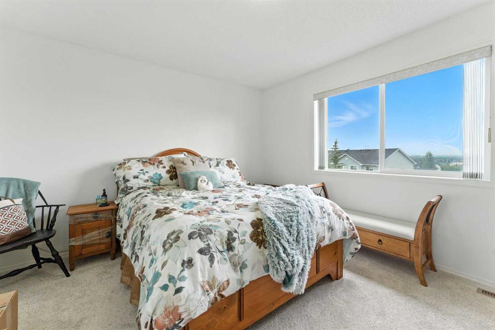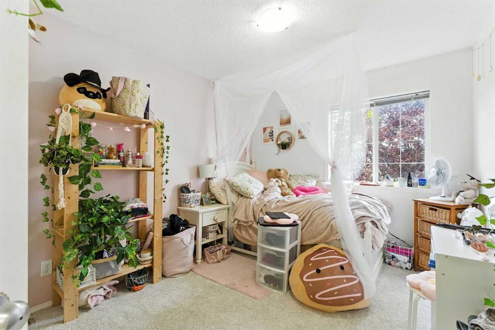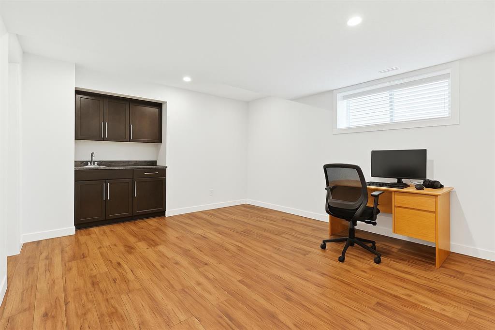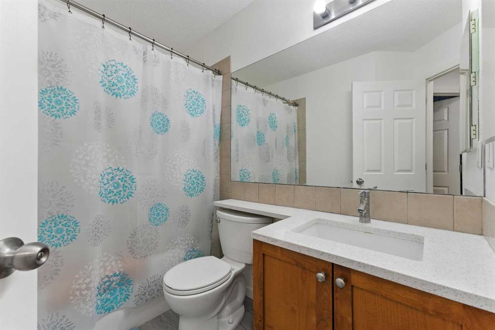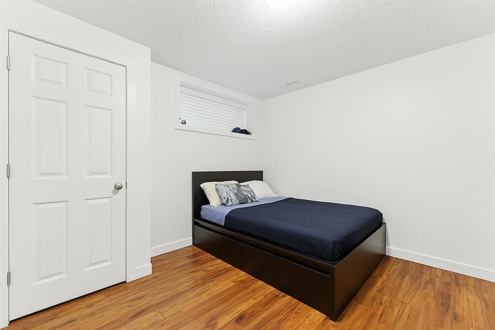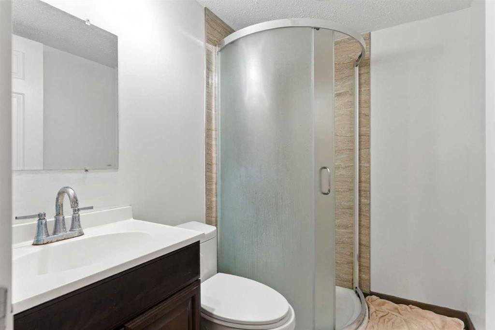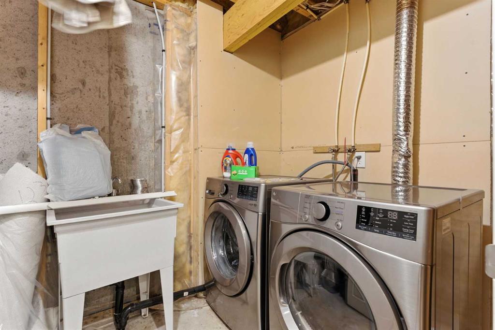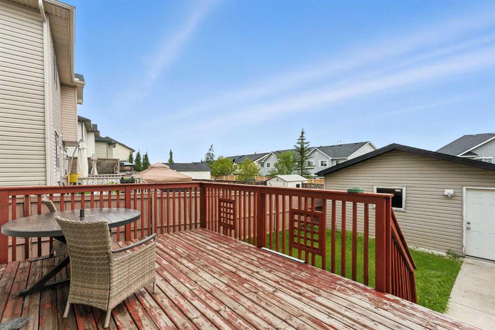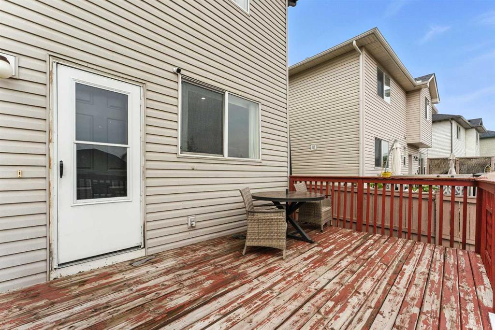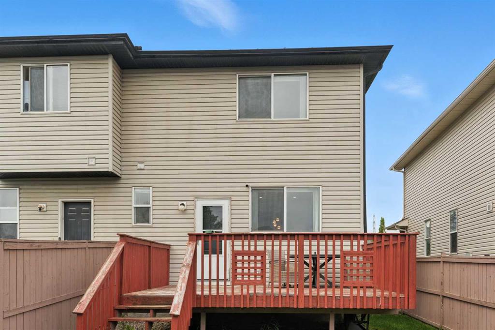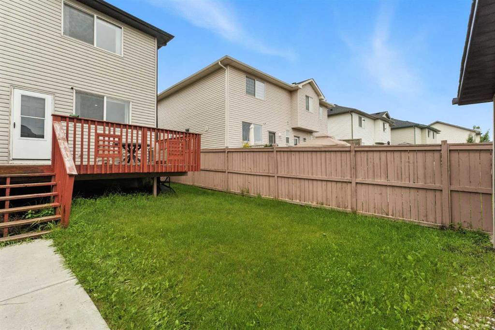Shane Meahan / Coldwell Banker Mountain Central
47 Covemeadow Close NE Calgary , Alberta , T3G 6B2
MLS® # A2240775
This beautifully updated semi-detached home is tucked into the highly desirable community of Coventry Hills—one of Calgary’s top family neighbourhoods, known for its parks, playgrounds, schools, and easy access to shopping, transit, and major roadways. The home features a bright, open-concept main floor with spacious living and dining areas and a functional kitchen with a central island—perfect for everyday living and entertaining. Upstairs, the primary suite offers a walk-in closet, joined by additional be...
Essential Information
-
MLS® #
A2240775
-
Partial Bathrooms
1
-
Property Type
Semi Detached (Half Duplex)
-
Full Bathrooms
2
-
Year Built
2005
-
Property Style
2 StoreyAttached-Side by Side
Community Information
-
Postal Code
T3G 6B2
Services & Amenities
-
Parking
Additional ParkingAlley AccessDouble Garage DetachedGarage Door OpenerGarage Faces RearOn StreetUnpaved
Interior
-
Floor Finish
CarpetLaminateVinyl Plank
-
Interior Feature
Breakfast BarHigh CeilingsKitchen IslandNo Smoking HomeOpen FloorplanPantryQuartz CountersSoaking TubVinyl WindowsWalk-In Closet(s)Wet Bar
-
Heating
High EfficiencyForced AirNatural Gas
Exterior
-
Lot/Exterior Features
Private YardRain Gutters
-
Construction
Vinyl SidingWood Frame
-
Roof
Asphalt Shingle
Additional Details
-
Zoning
R-G
$2368/month
Est. Monthly Payment
