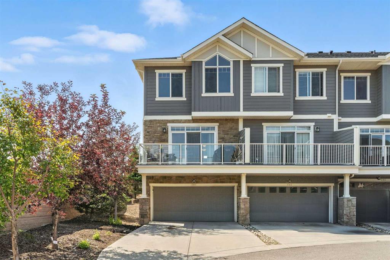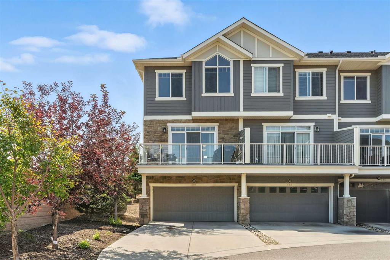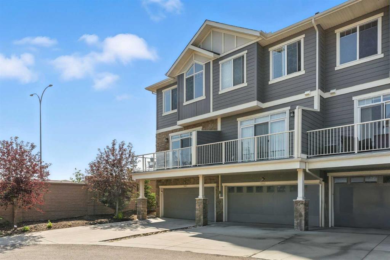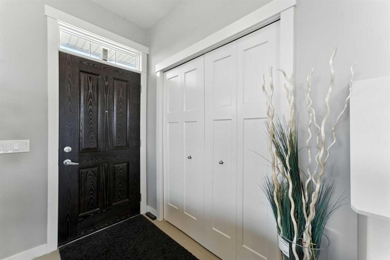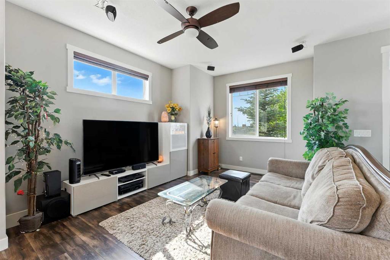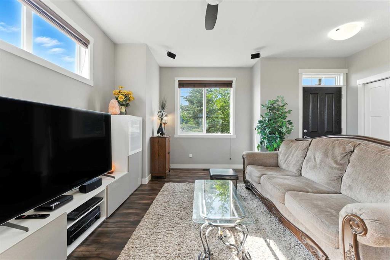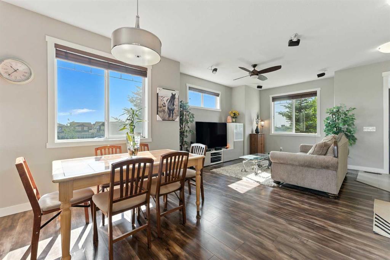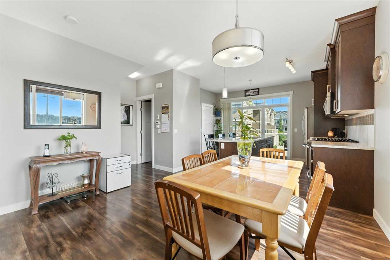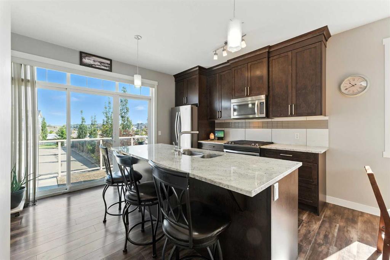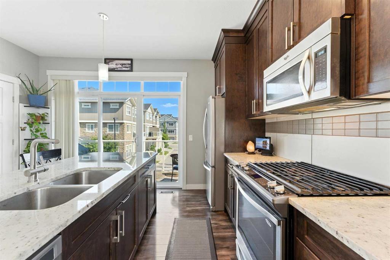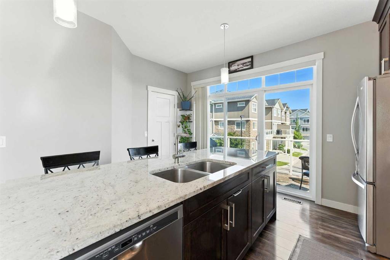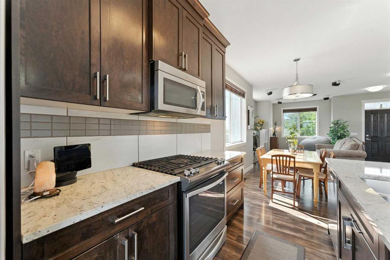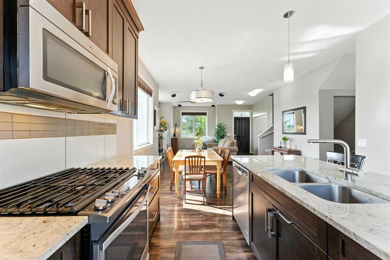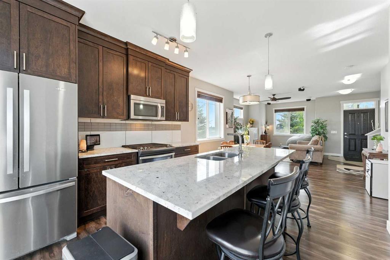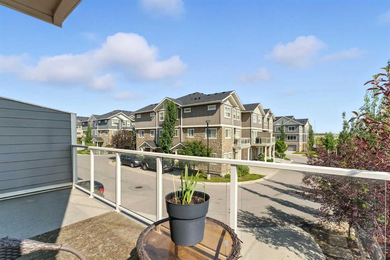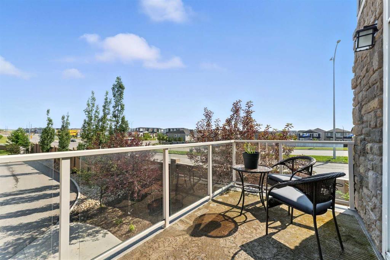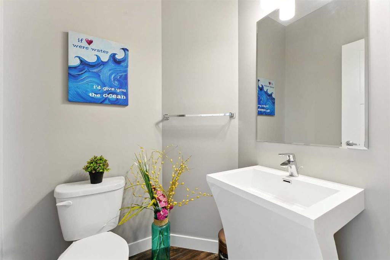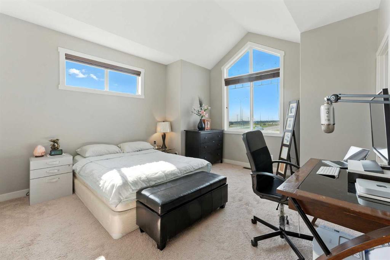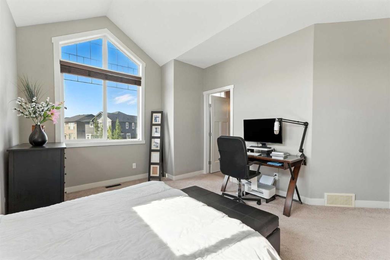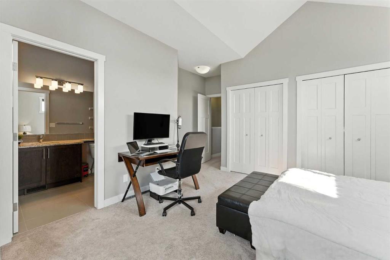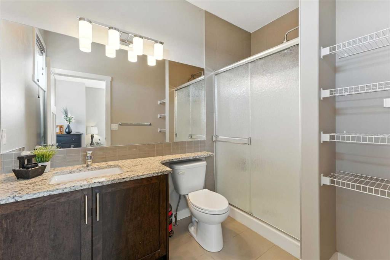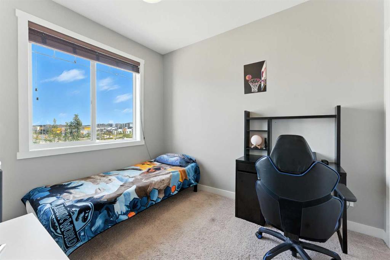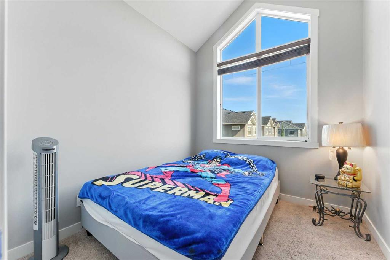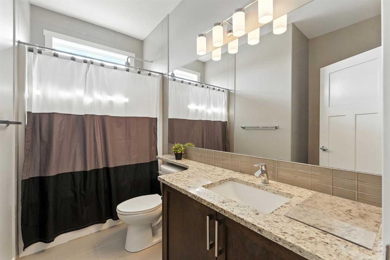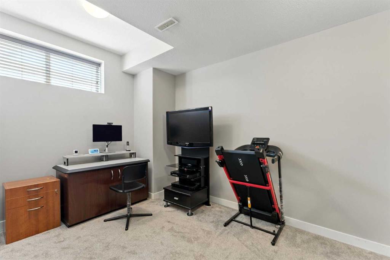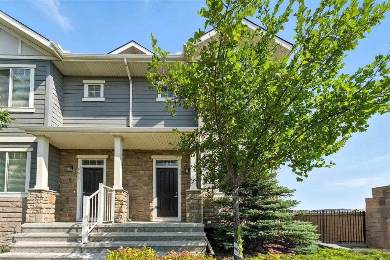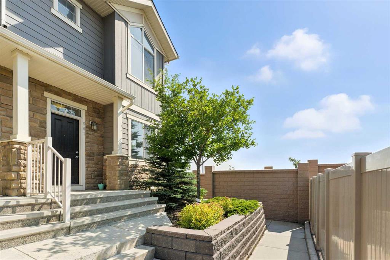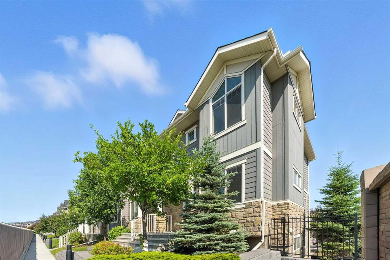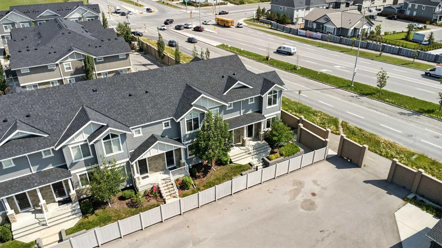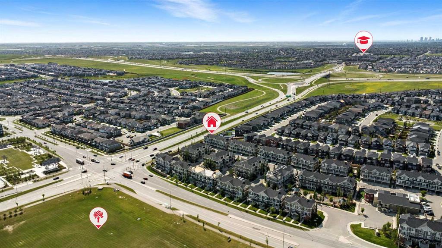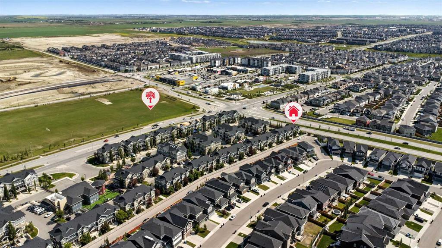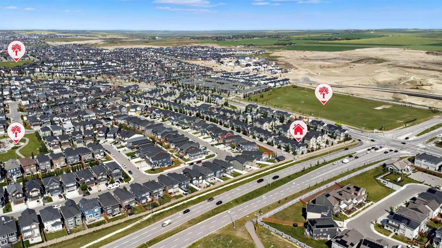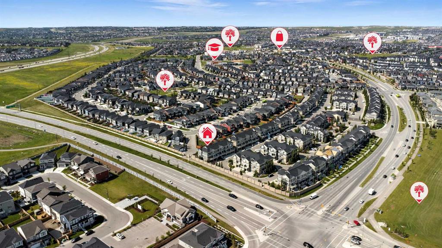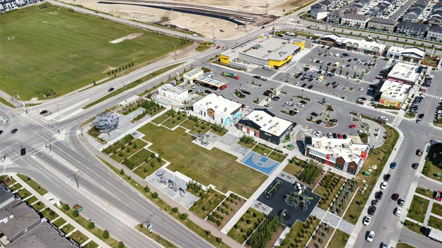Ryan Preuter / The Real Estate District
501 Evanston Manor NW, Townhouse for sale in Evanston Calgary , Alberta , T3P 0R8
MLS® # A2240174
Tired of the ordinary? Imagine stepping into a townhouse that truly feels like home – spacious, bright, and designed for how you live. This exceptional Evanston residence, boasting over 1600 sqft of meticulously cared-for living space, is ready for your family's next chapter. The moment you enter, you'll be drawn to the beautiful open-concept main floor. Sunlight streams in through the extra windows, illuminating a welcoming living room that flows effortlessly into a generous dining space. Your dream kitche...
Essential Information
-
MLS® #
A2240174
-
Partial Bathrooms
1
-
Property Type
Row/Townhouse
-
Full Bathrooms
2
-
Year Built
2014
-
Property Style
2 Storey
Community Information
-
Postal Code
T3P 0R8
Services & Amenities
-
Parking
Double Garage AttachedDrivewayGarage Door OpenerGarage Faces RearSee Remarks
Interior
-
Floor Finish
CarpetLaminateTile
-
Interior Feature
Ceiling Fan(s)ChandelierHigh CeilingsKitchen IslandNo Animal HomeNo Smoking HomeOpen FloorplanPantryQuartz CountersSee RemarksStorageVinyl Windows
-
Heating
Forced AirNatural Gas
Exterior
-
Lot/Exterior Features
BalconyPrivate Entrance
-
Construction
Cement Fiber BoardWood Frame
-
Roof
Asphalt Shingle
Additional Details
-
Zoning
M-X1
$2277/month
Est. Monthly Payment
