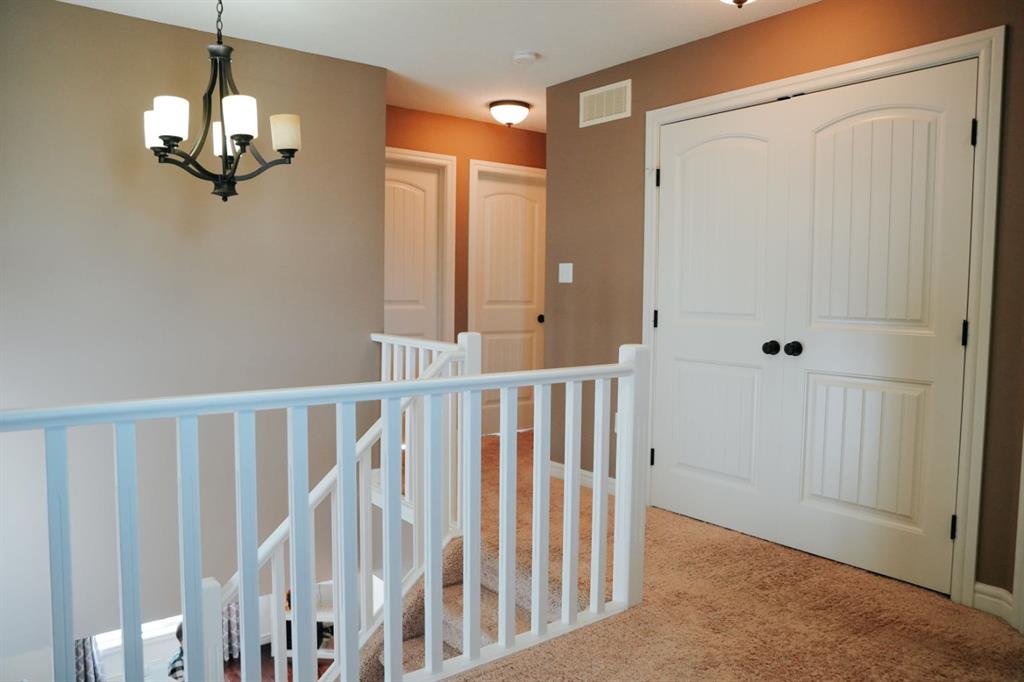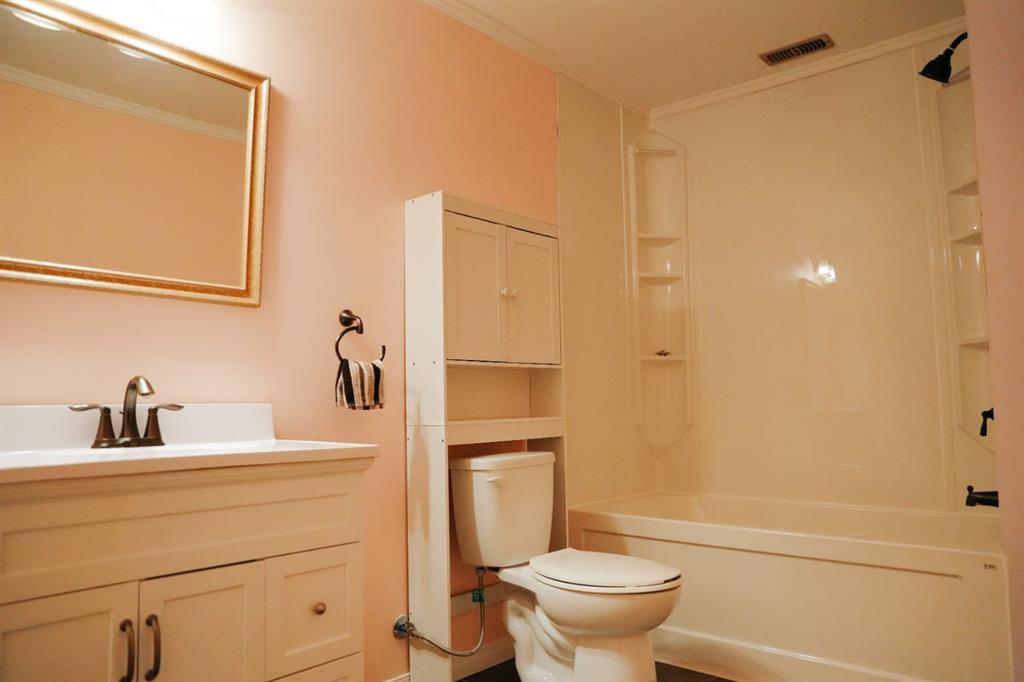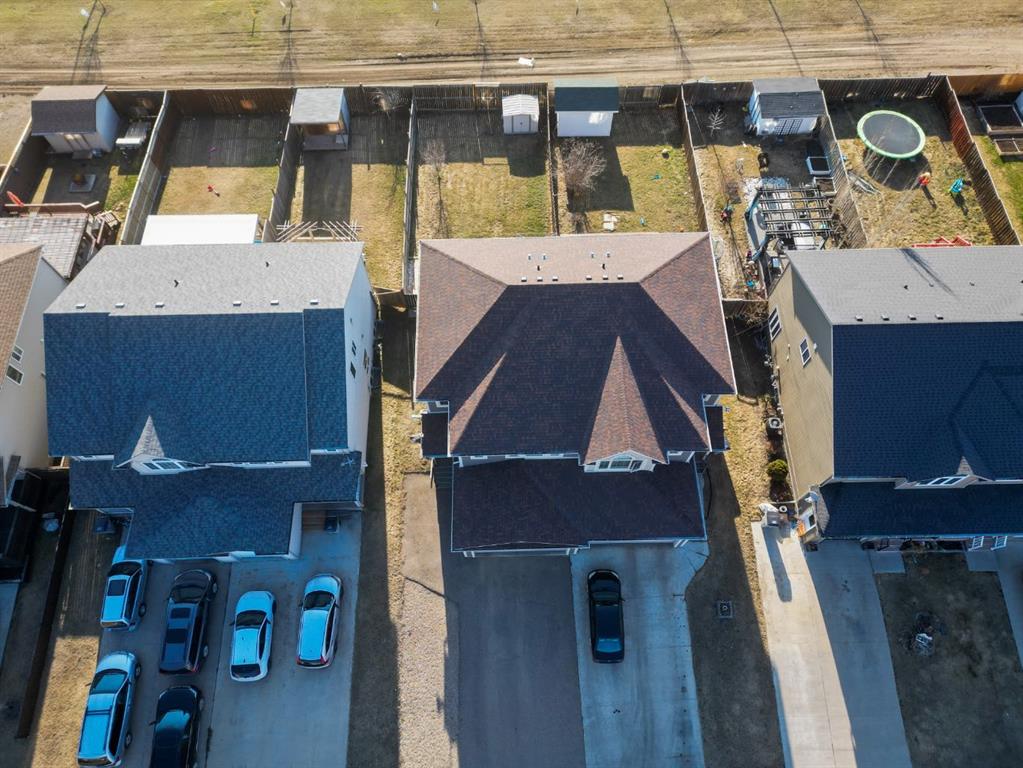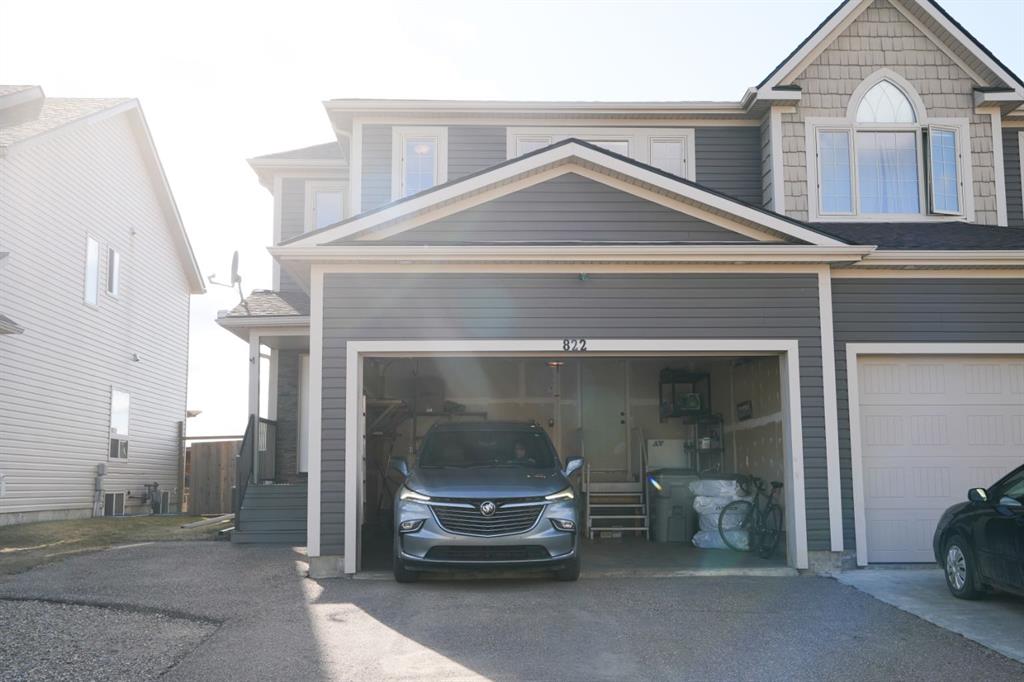Cheryl MacIsaac / RE/MAX BAUGHAN REALTY
822 28 Street Wainwright , Alberta , T9W 0A7
MLS® # A2221409
This impeccably cared-for home offers the perfect opportunity for those seeking a truly move-in ready property with timeless updates and thoughtful design. With key upgrades completed just three years ago, this home continues to shine with pride of ownership throughout. The main level welcomes you with fresh, neutral tones and hand-scraped engineered hardwood flooring that enhances the open-concept layout. The kitchen features professionally renovated countertops and a stylish backsplash installed by a wel...
Essential Information
-
MLS® #
A2221409
-
Partial Bathrooms
1
-
Property Type
Semi Detached (Half Duplex)
-
Full Bathrooms
2
-
Year Built
2012
-
Property Style
2 StoreyAttached-Side by Side
Community Information
-
Postal Code
T9W 0A7
Services & Amenities
-
Parking
Single Garage Attached
Interior
-
Floor Finish
CarpetCeramic TileHardwoodLaminate
-
Interior Feature
Kitchen IslandOpen FloorplanPantryRecessed LightingVinyl WindowsWalk-In Closet(s)
-
Heating
Forced Air
Exterior
-
Lot/Exterior Features
Private Yard
-
Construction
Vinyl Siding
-
Roof
Asphalt Shingle
Additional Details
-
Zoning
R2
$1503/month
Est. Monthly Payment
















































