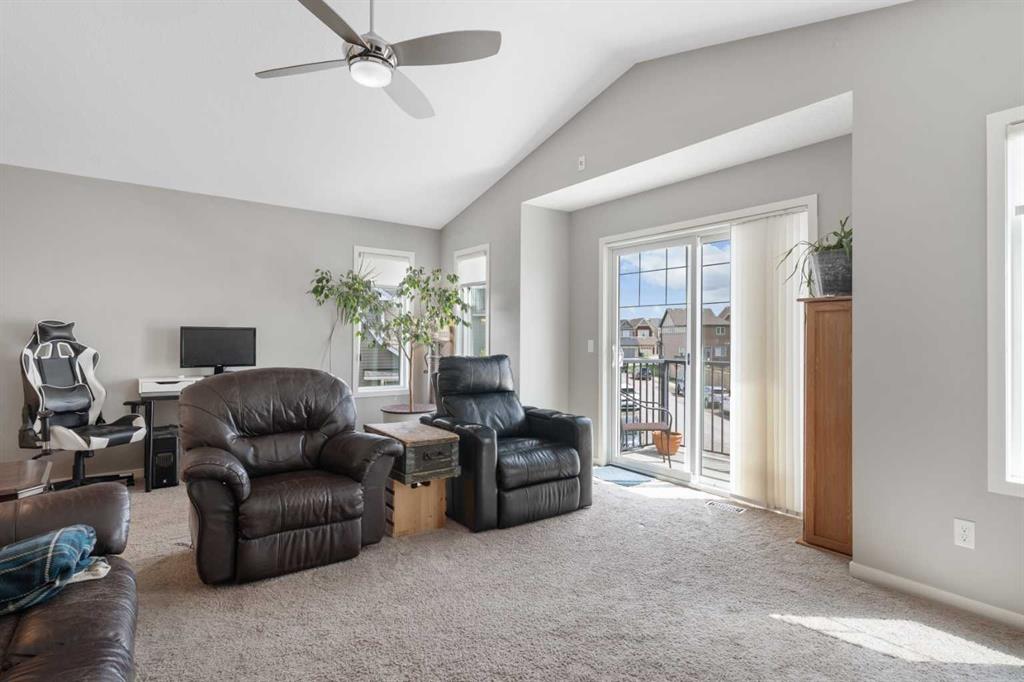John Seib / Royal LePage Benchmark
94 Auburn Crest Way SE, House for sale in Auburn Bay Calgary , Alberta , T3M 1T8
MLS® # A2220705
A one of a kind property offered by the original owners in the desirable lake community of Auburn Bay. This 3 bedroom, 2.5 bathroom, well designed and well appointed contemporary home with 2231 sq. ft. of above grade living space is situated on one of the largest pie shaped lots in the community. It has an East/West orientation capturing morning sunlight on the front and afternoon/evening sunlight on the rear yard and deck. There is something for the entire active family here from daily living, entertaining...
Essential Information
-
MLS® #
A2220705
-
Partial Bathrooms
1
-
Property Type
Detached
-
Full Bathrooms
2
-
Year Built
2013
-
Property Style
2 Storey
Community Information
-
Postal Code
T3M 1T8
Services & Amenities
-
Parking
220 Volt WiringDouble Garage AttachedGarage Door OpenerHeated GarageInsulatedOff StreetOversizedStallTriple Garage DetachedWorkshop in Garage
Interior
-
Floor Finish
CarpetCeramic Tile
-
Interior Feature
Breakfast BarCeiling Fan(s)Central VacuumCloset OrganizersDouble VanityFrench DoorHigh CeilingsKitchen IslandNo Smoking HomeOpen FloorplanPantryQuartz CountersRecessed LightingSoaking TubStorageWired for Sound
-
Heating
High EfficiencyForced AirNatural Gas
Exterior
-
Lot/Exterior Features
BalconyBBQ gas lineLightingRain Barrel/Cistern(s)
-
Construction
Silent Floor JoistsStoneVinyl SidingWood Frame
-
Roof
Asphalt Shingle
Additional Details
-
Zoning
R-G
$3985/month
Est. Monthly Payment
















































